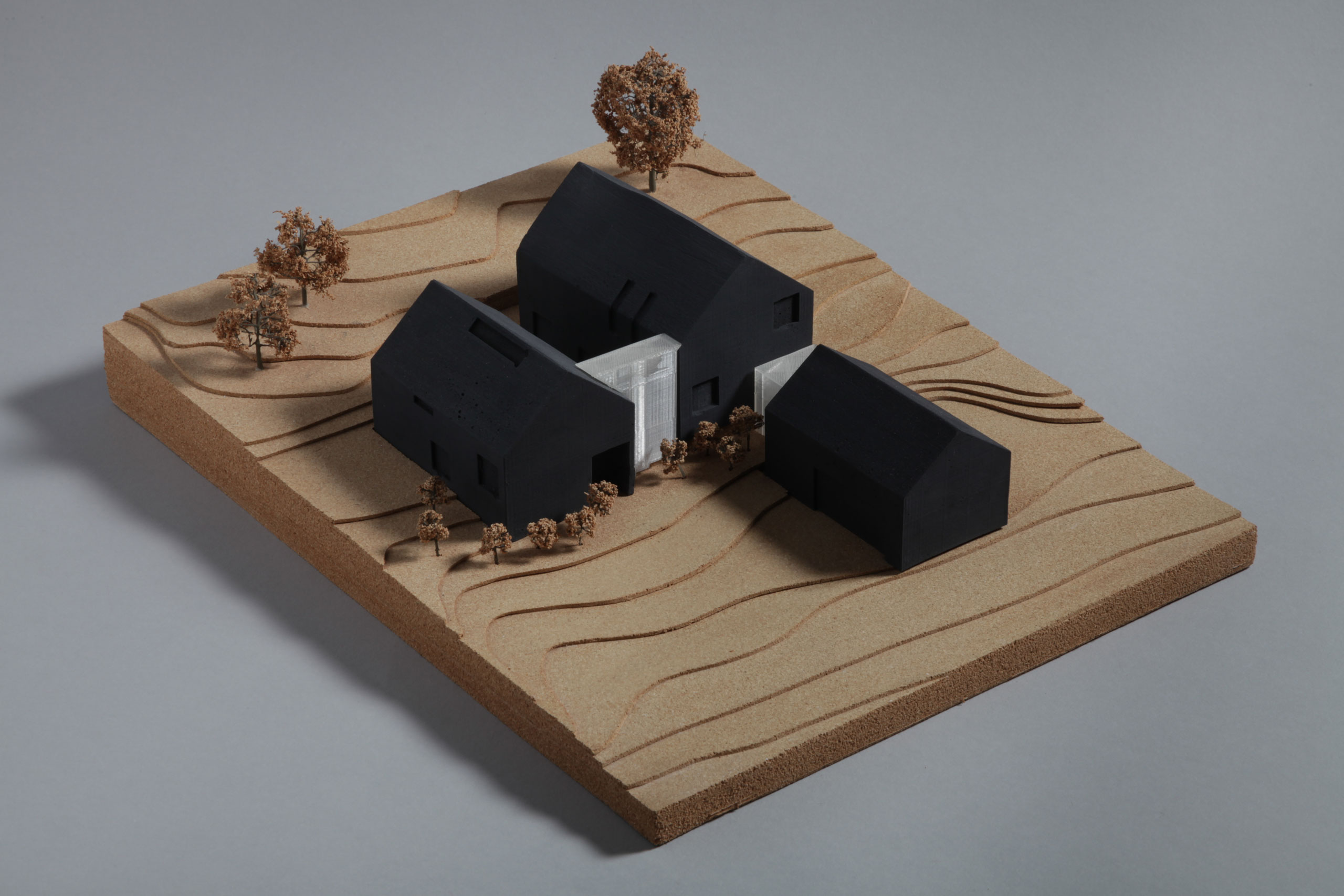
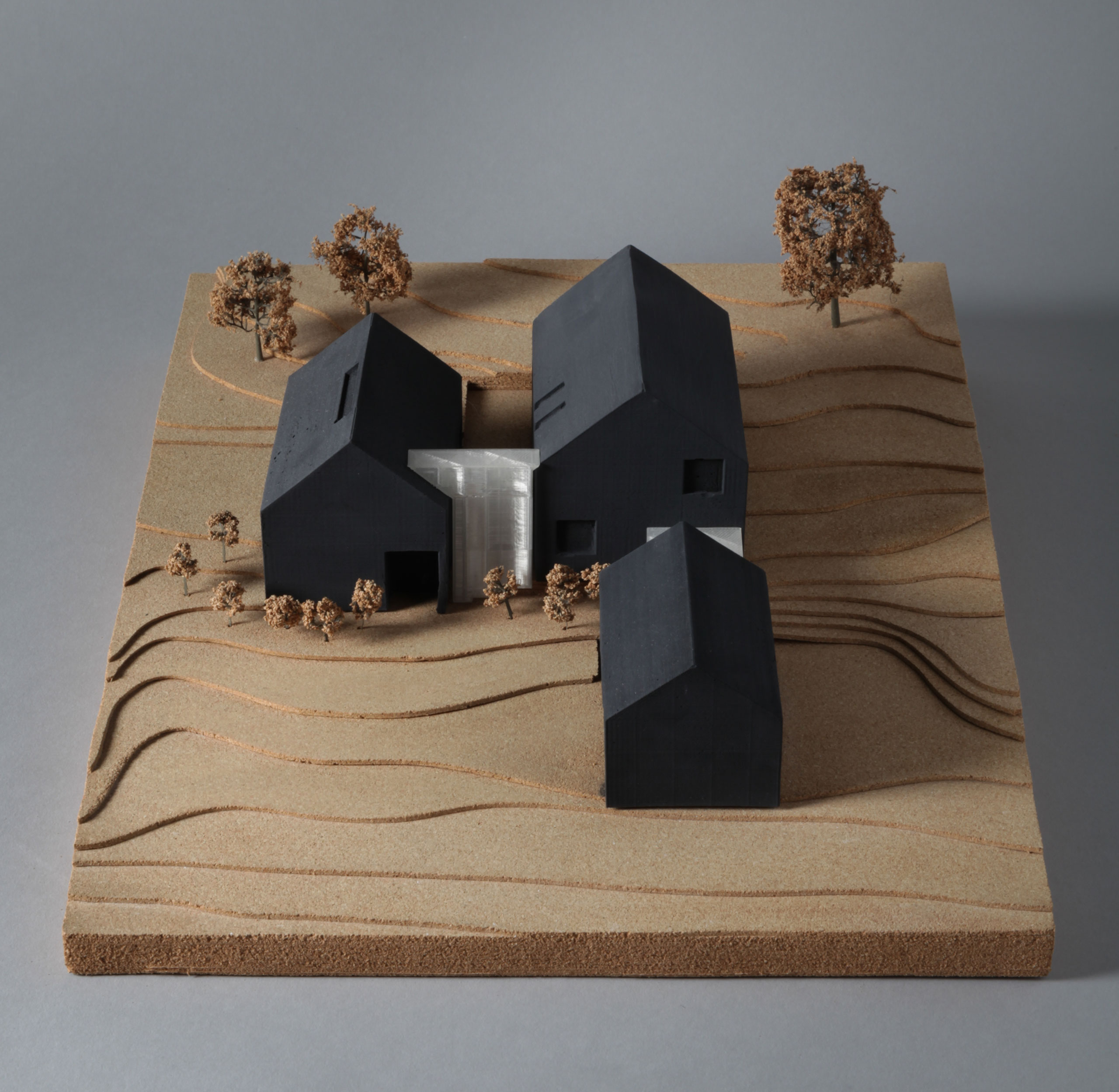
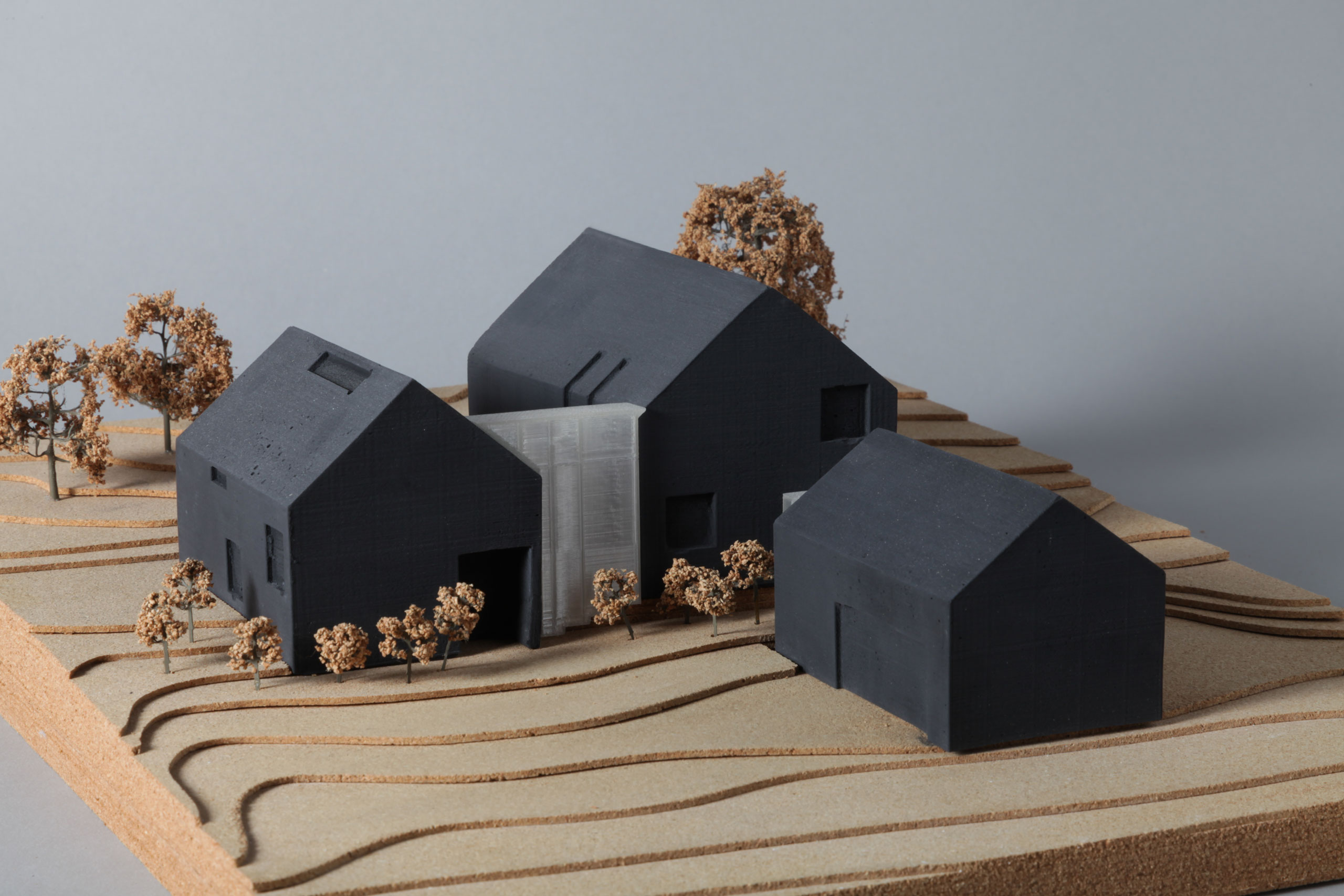
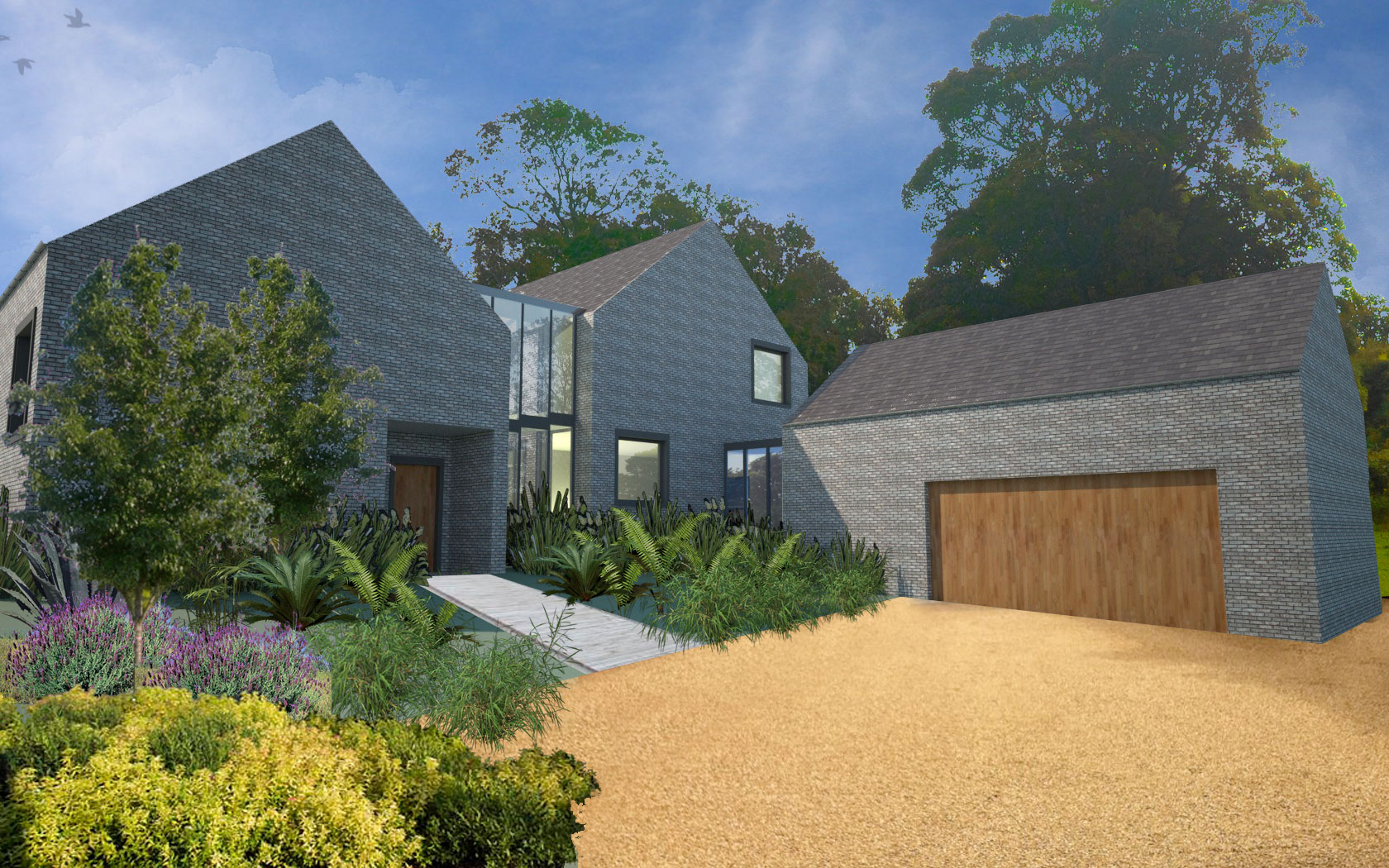
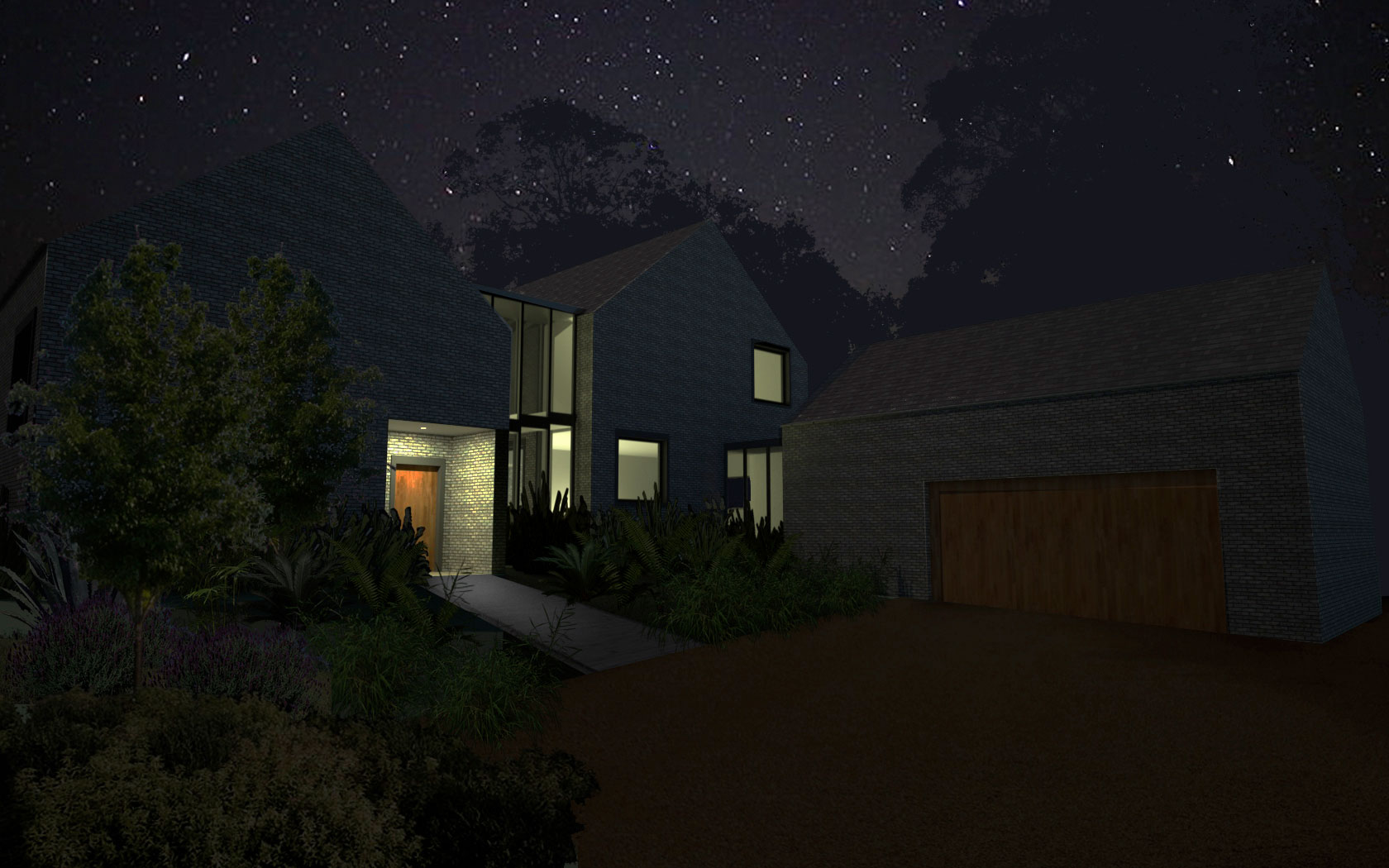
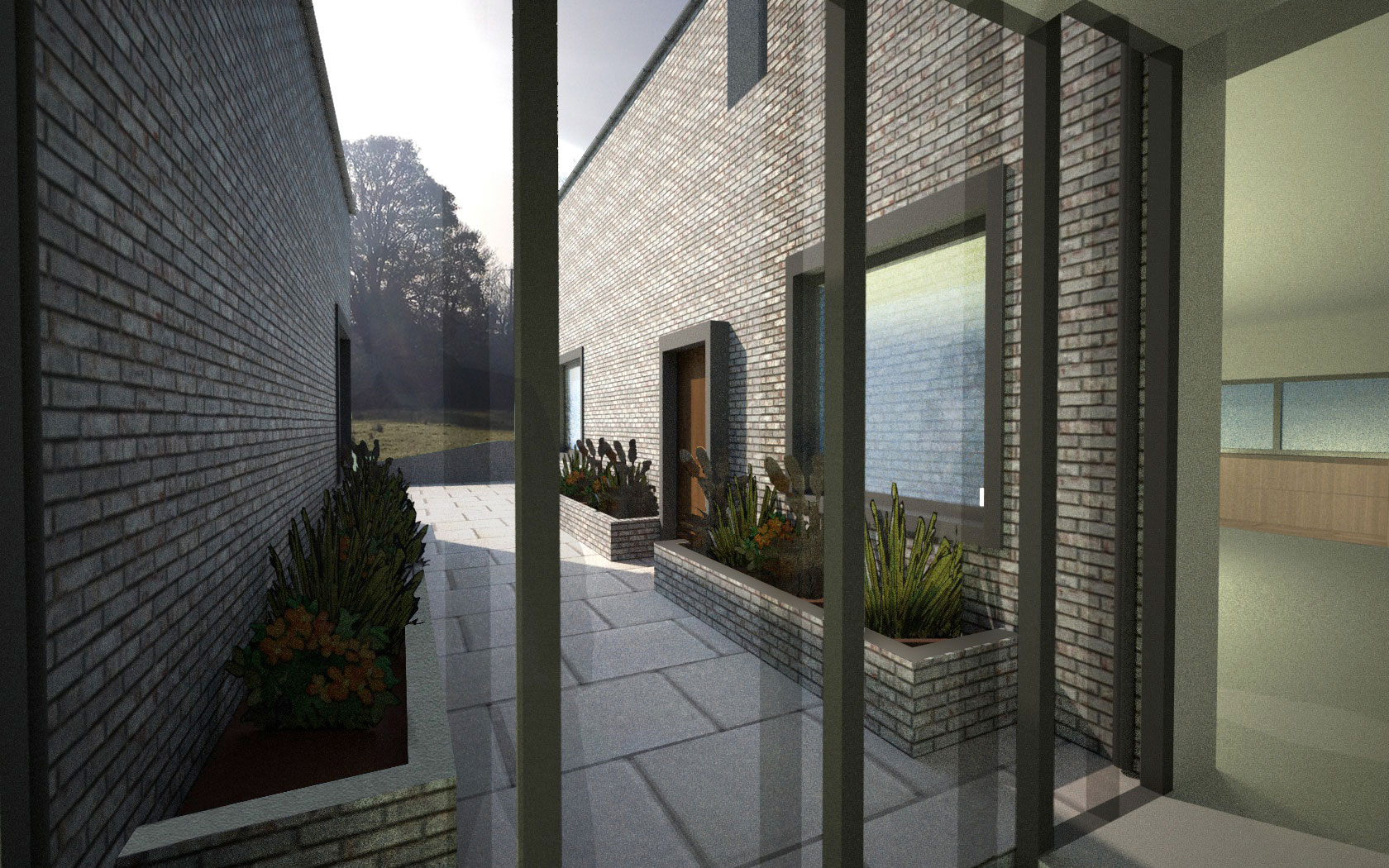
The brief was for an expansive family home for a young farmer. The site is a green field plot to the rear of the old family farmstead surrounded by agricultural fields and outbuildings. The agricultural location imposes tight planning restraints that dictated the form of development and overall aesthetic.
The design proposals therefore looked to subdivide the client’s requirement for a large, traditional farmhouse into three smaller units, mimicking the traditional nineteenth century stone outhouses within the farm yard. This provided all necessarily accommodation of the traditional farm house but in three smaller-scale ‘barns’; a living barn, an entertaining barn, and a machinery barn.
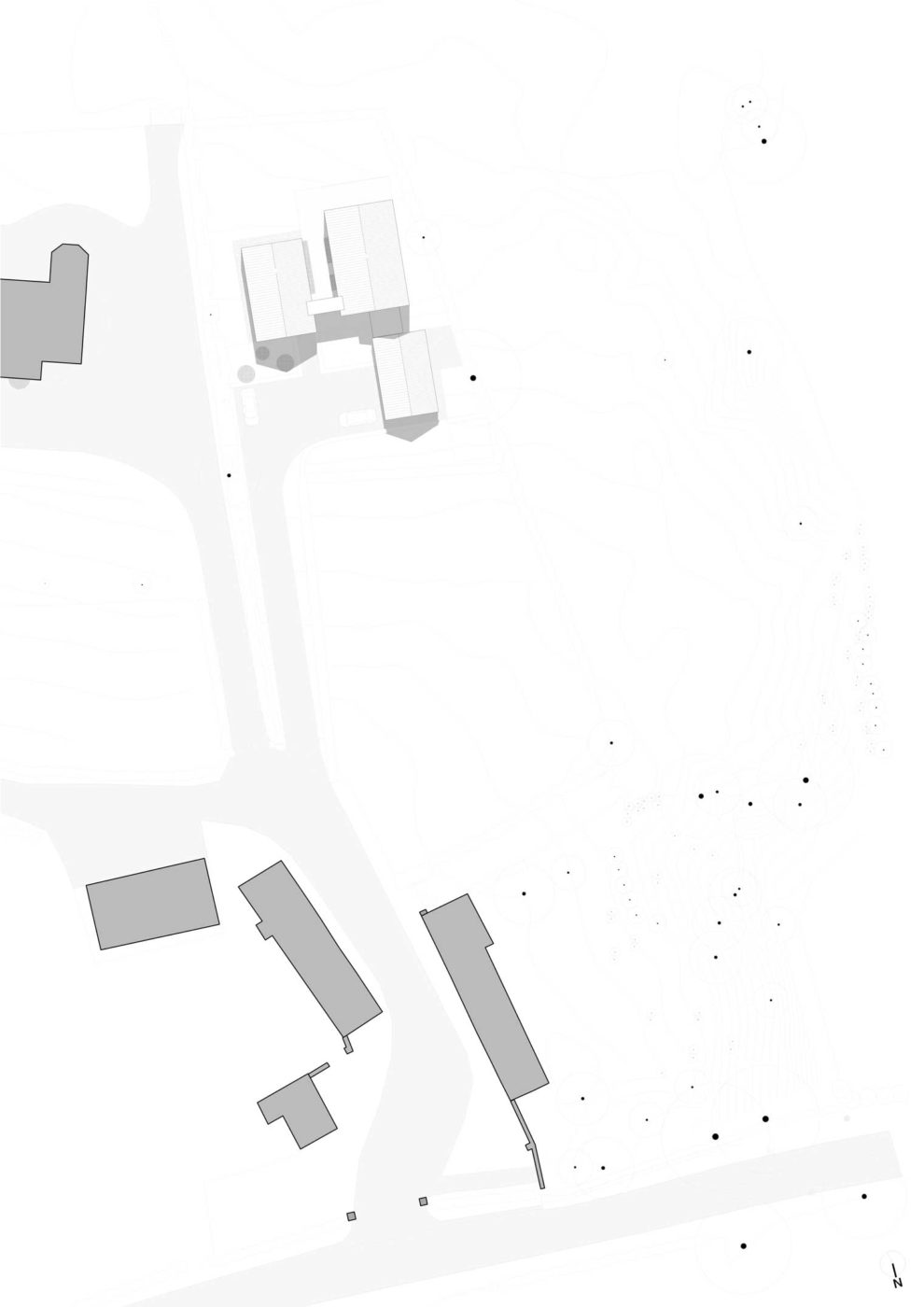
The three barns are sited in keeping with the existing site contours at differing levels, giving a variation across the roof ridge lines and less structured feel within the landscape. The barns were orientated to take advantage of the site’s daylight and shelter from the prevailing winds. Windows and openings were similarly minimized to the northern elevations yet elsewhere are carefully positioned and sized to purposefully frame views, such as a 150 year sycamore tree to the south.
The trio of barns are connected by fully glazed links to contrast with the solidity of the brickwork and glow at night. Dark grey-blue brick was selected to reference the existing stone outhouses in the farmyard en route to the new house. The format of the windows were similarly taken from the old stone outhouses and black concrete surrounds were added to give the new house a contemporary but honest simplicity.
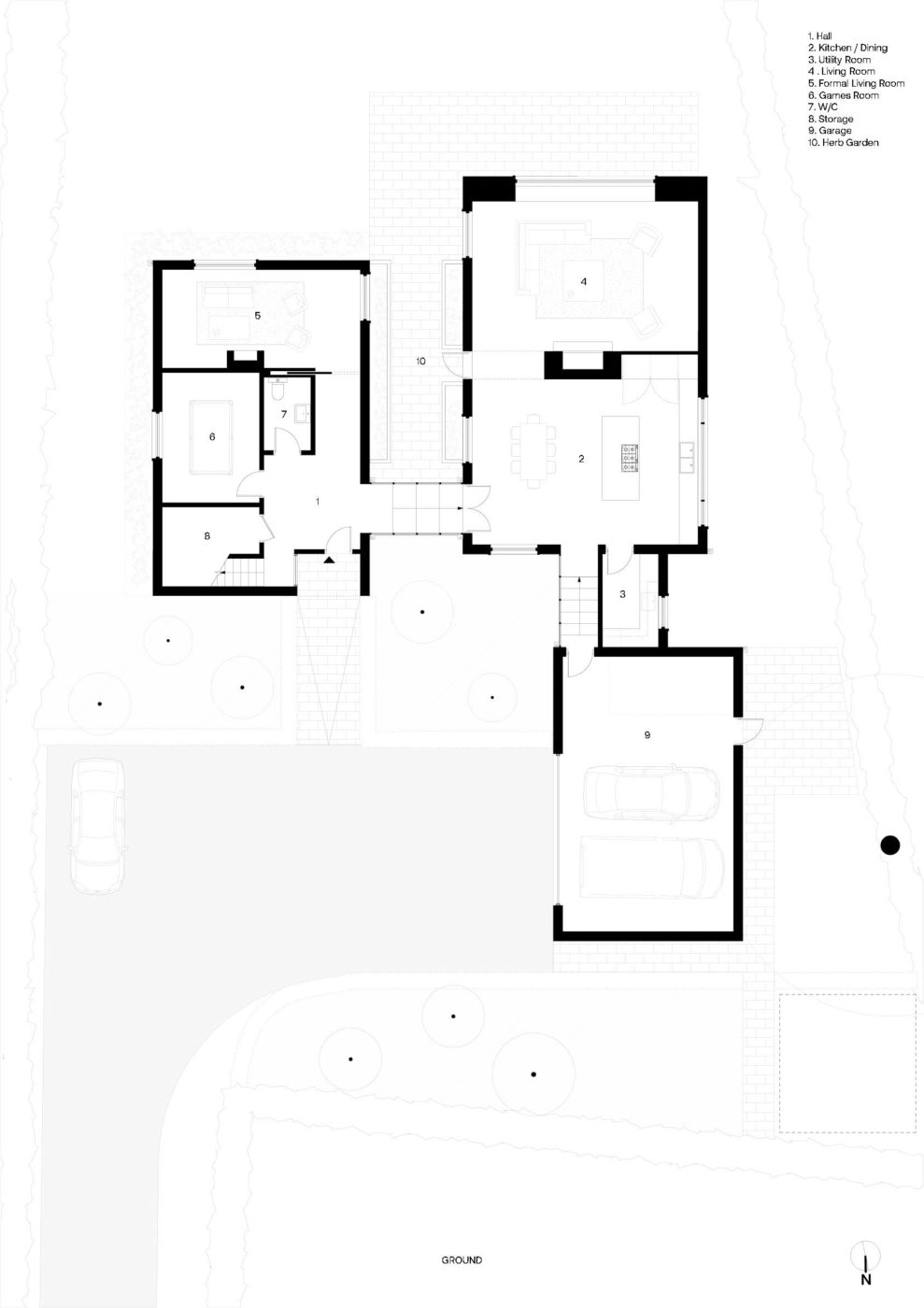
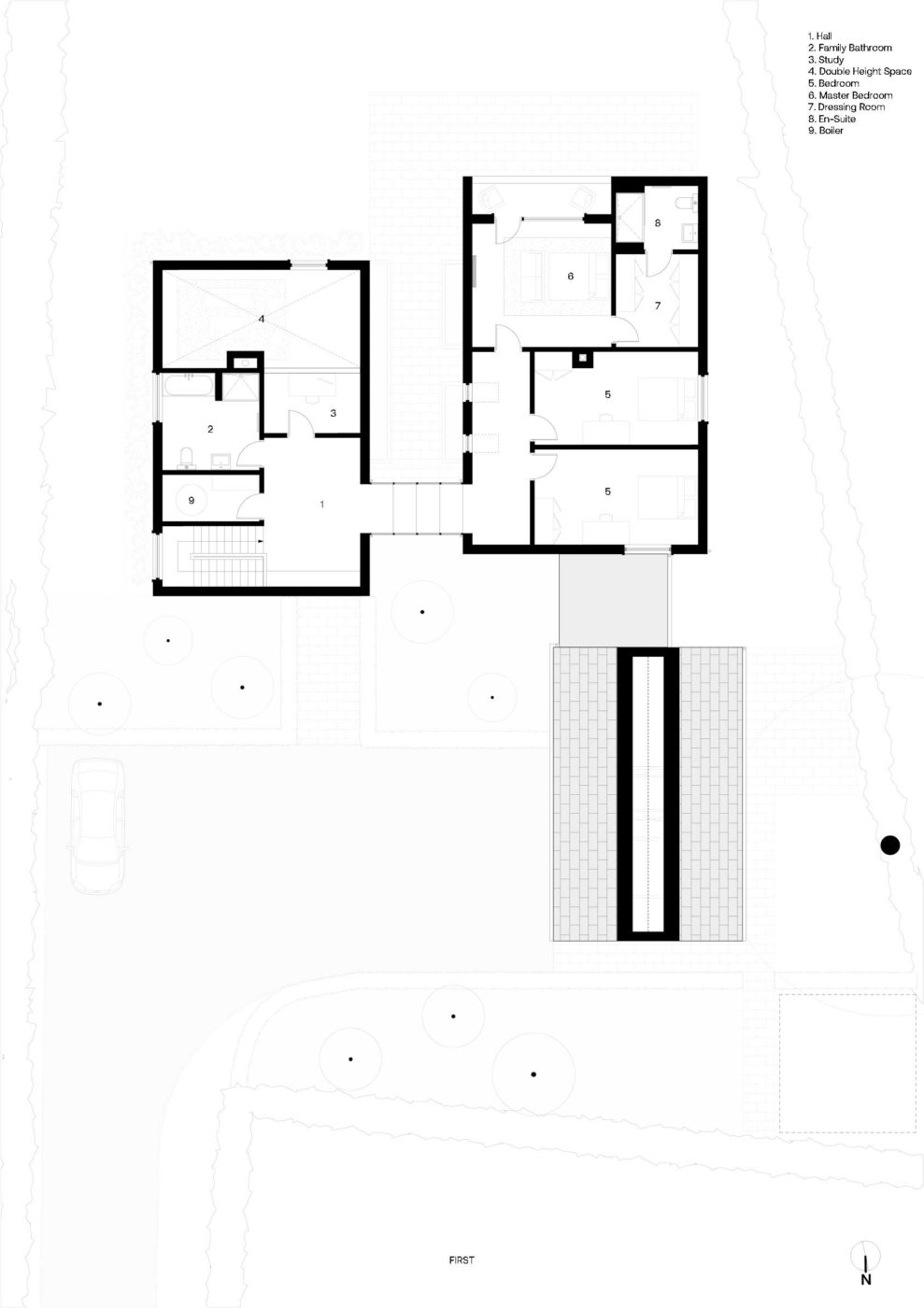
Location
Co. Antrim, Northern Ireland
Year
2012
Status
Unbuilt
Development Type
House
Gross Floor Area
355m²
Client
Private