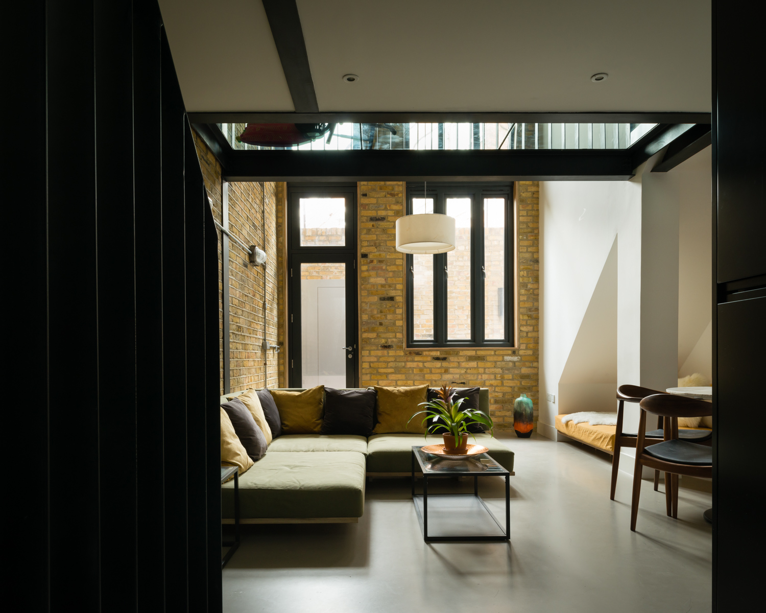
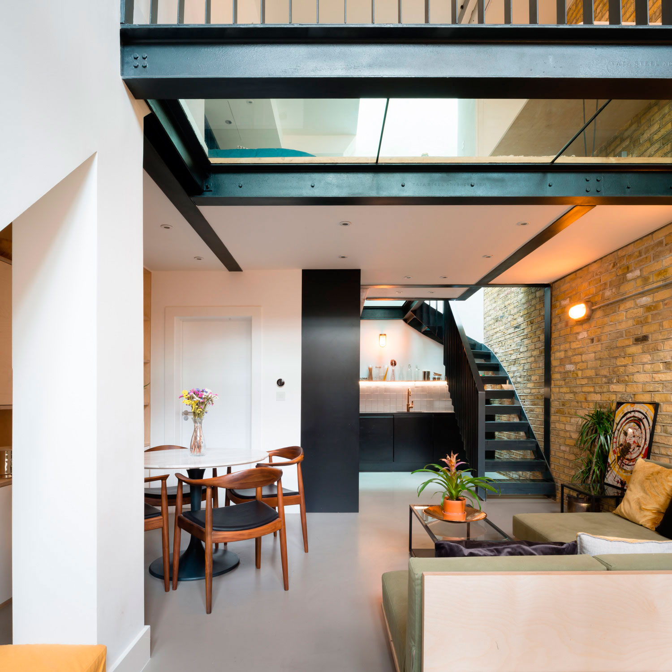
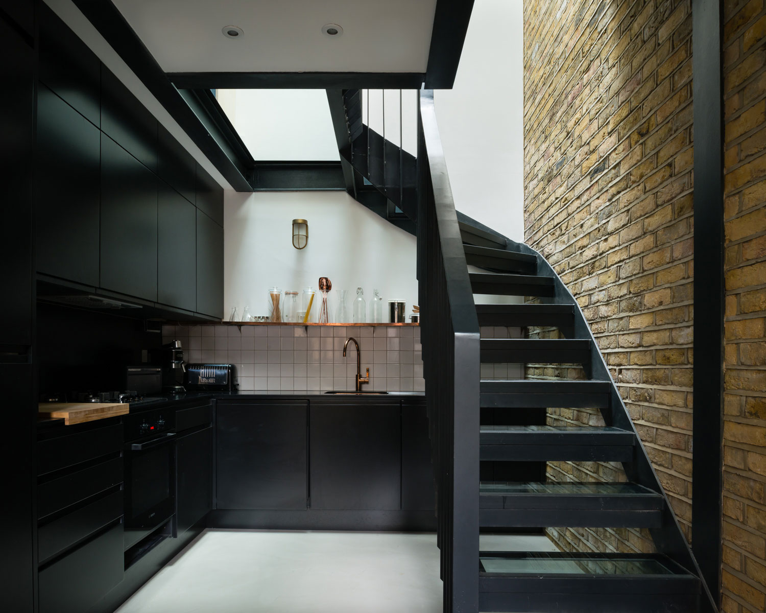
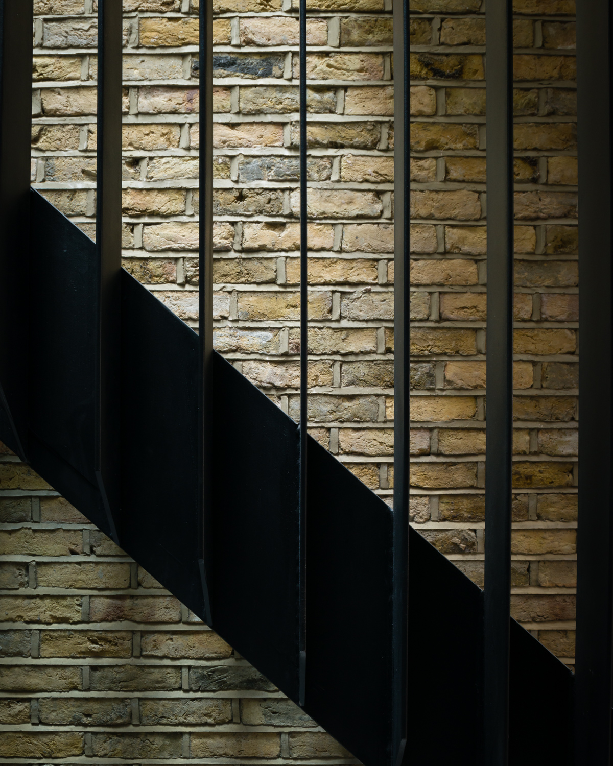
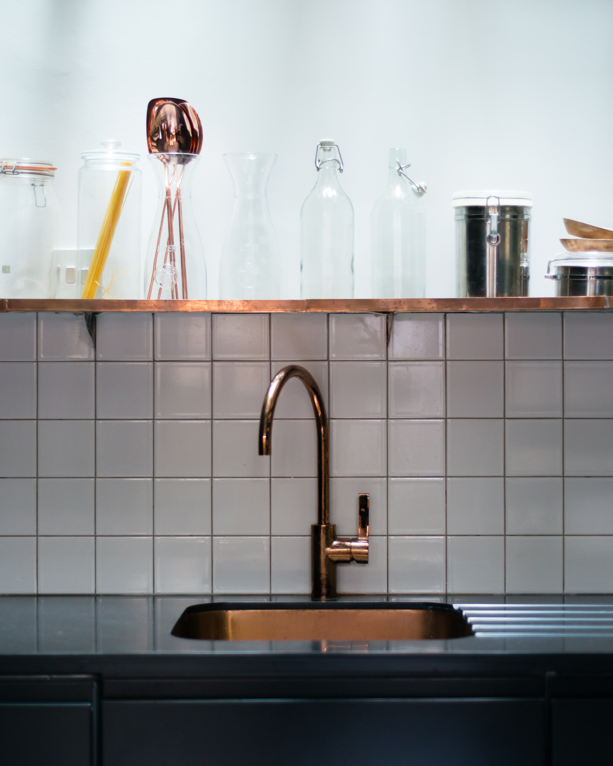
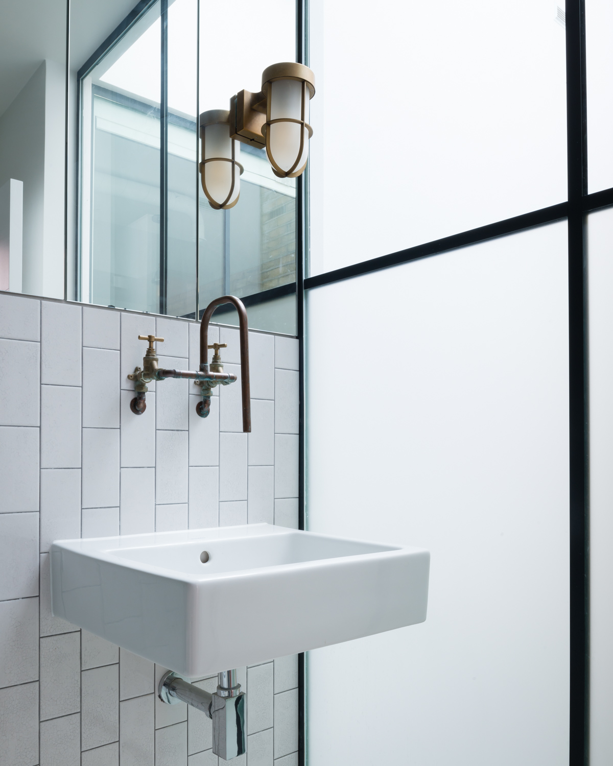
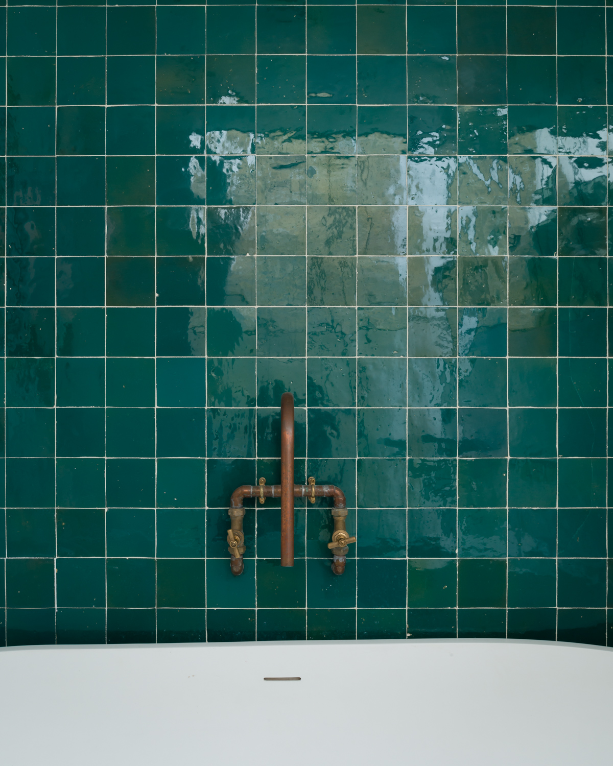
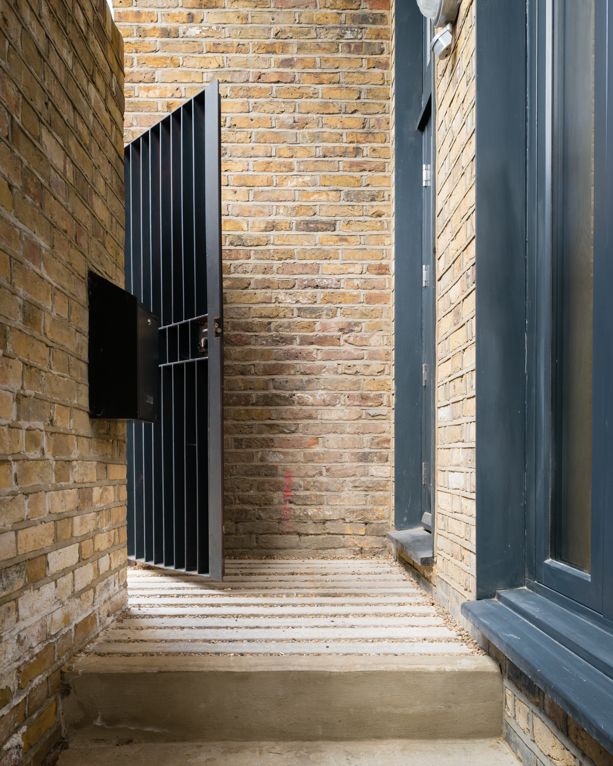
A commercial development in a quiet mews off the bustling Broadway Market, this double apartment scheme is somewhat an ‘iceberg’, it’s small and modest exterior belying the interesting and spacious interior.
The mews lies within the Broadway Market Conservation Area and as such the parameters for design were limited to the traditional aesthetics of the mews; two storeys in traditional brickwork with a centralized goods entrance door at first floor level.
Sinking the entrance level floor by half a storey enabled the lower-level studio flat to have a spacious mezzanine level and dramatic double-height windows along the front elevation. The site is enclosed on all three sides with the only windows facing the front mews elevation. A triple-height lightwell dramatically cuts through the rear of the building to bring light into the deep rear of the building at all floors.
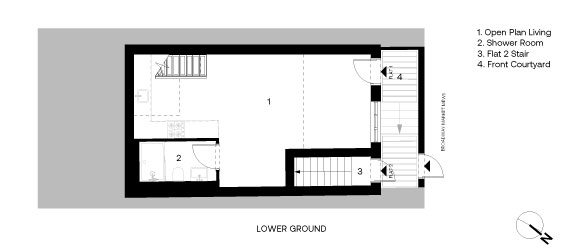
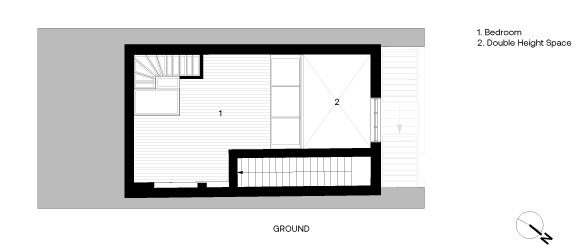
The careful use of levels and window positioning helped maximise the potential of the small 10 x 4.8m site within a Conservation area, just 7m from the rear of the terrace to the rear. The double height, fully-glazed internal light well, exposed steelwork and spacious roof terrace means that the tiny site packs a punch, with two high quality desirable new homes maximising the 48m² footprint.
The interior spaces delight in their quirky and unorthodox elements such as the industrial steel staircase, the triple height exposed brick lightwell and the walk-on glass floor to the mezzanine. The interiors are finished in London stock brickwork, exposed steelwork and industrial galvanized trunking with fittings to match. A combination of the site’s once-rough east London heritage and the client’s personal taste. The attention to detail and our close working relationship with the client and contractor made this unassuming little project on paper into something of a small gem.
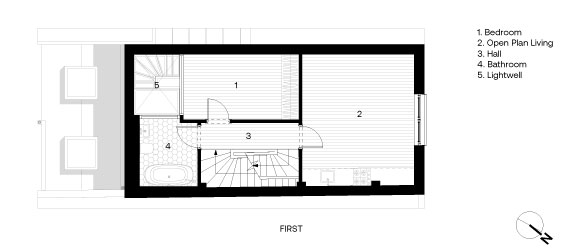
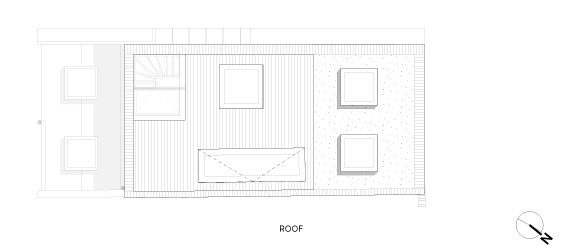
Location
Broadway Market Mews, Hackney
Date
2014 - 2016
Status
Complete
Development Type
Residential (2 Units)
Contract Value
£370,000
Gross Floor Area
105m²
Client
Patterson Homes
Contractor
Bart New Structures