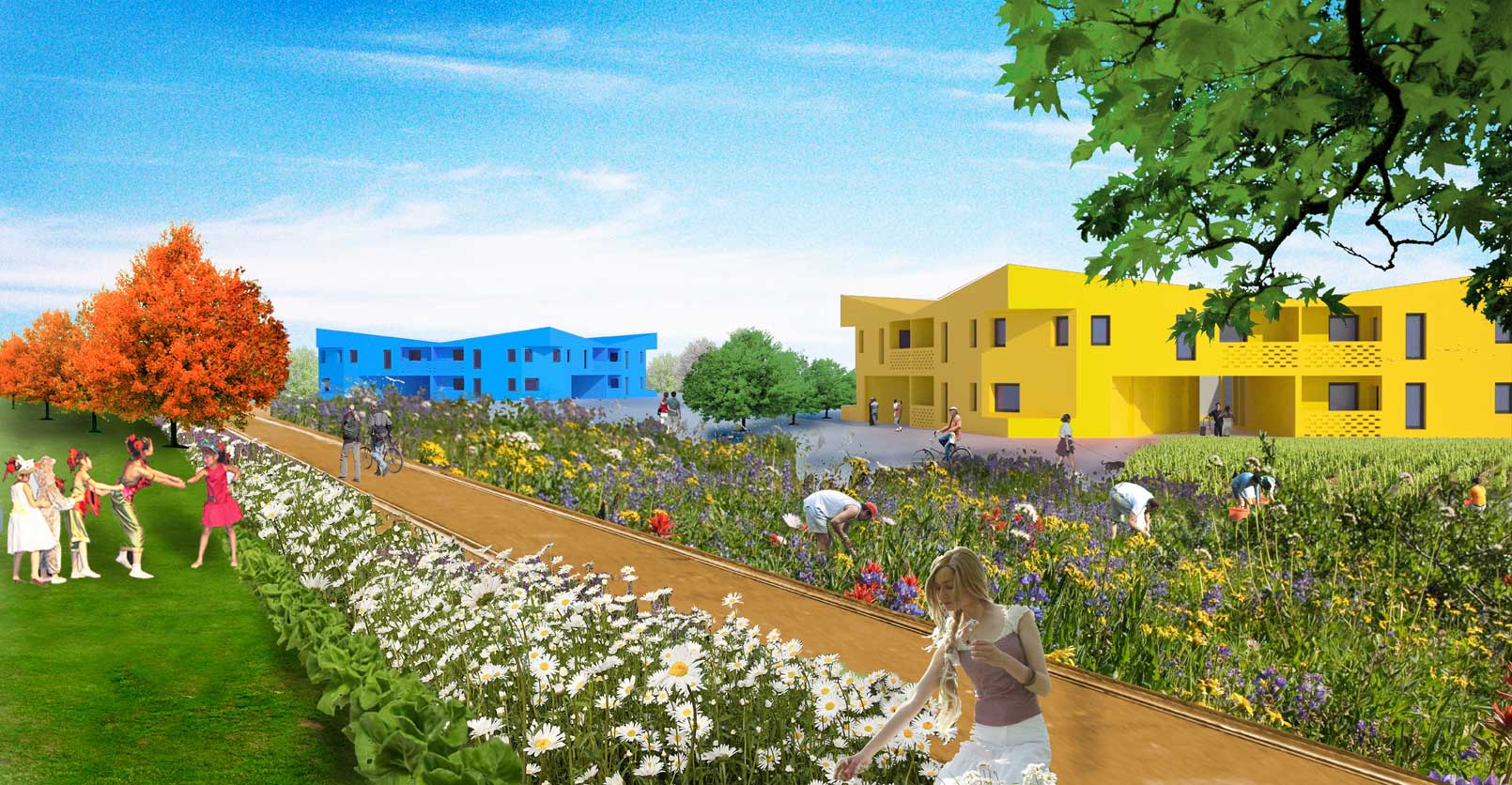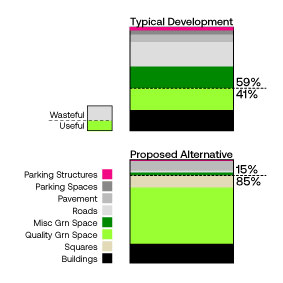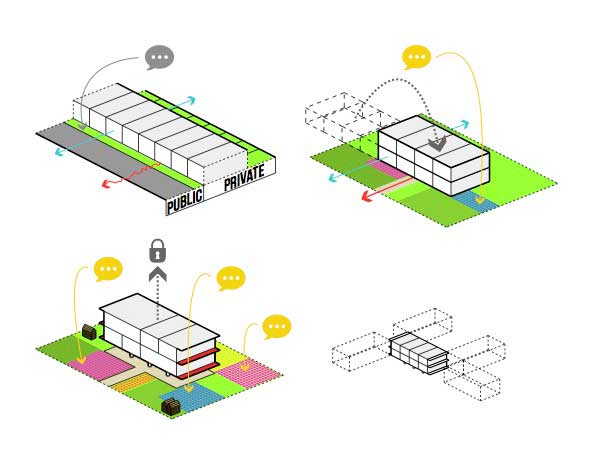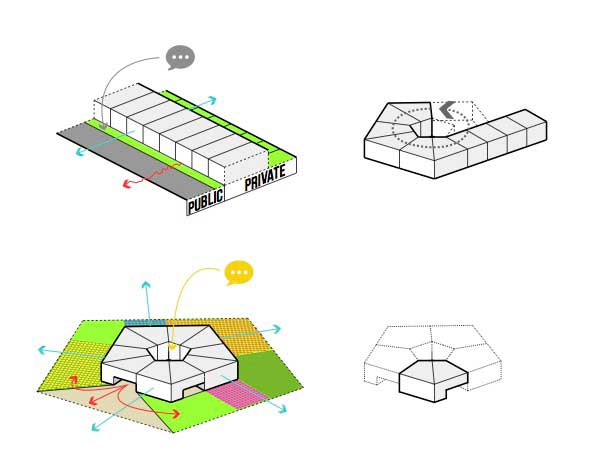
How do we encourage communities to grow in a historically transient market? With rising house prices and an uncertain future, rental properties are beginning to become an everyday part of life. But with no financial commitment comes a fickle attitude towards ‘home’. The constant stream of inhabitants moving in and out means relationships and communities struggle to form. A sense of ownership is psychologically important in the way people treat their homes. Rental properties are often poorly treated by tenants and poorly maintained by landlords. Will providing a sense of ‘home’, ownership and community create a feeling of permanence?
The proposed scheme has an efficiency of land use at its heart. Roads are the bane of modern developments, turning neighbourhoods in to a network of tarmac that impedes pedestrian access and encourages introversion. The site clusters parking in one zone with the maximum walk from door to car only three and a half minutes walk. Residential units are clustered and improve the efficiency of land further. This allows the remaining space to be used for quality outdoor green space including gardens, public squares, retail spaces and ponds.

The intention is for residents to look after these spaces as ‘stewards’ who care for, add to and improve where they live. The residential units are designed in such a way that they can be easily broken down into smaller units or joined into larger units. This provides residents with the opportunity to stay within their community and close to the site they have nurtured over the years should the need arise to move. Every unit is provided with a sizable outdoor storage space for bikes, outdoor furniture, BBQs, and tools to encourage this stewardship. This approach turns the entire site in to a form of public land for the residents. Ball games are encouraged, walking on the grass is allowed, BBQs are permitted; alterations to the green space is not only permissible but actively encouraged.

As time moves on families grow and shrink. Social, economic and political influences will alter the makeup of the rental demographic and it is important that the site can adapt to these changes to allow residents who live in a now established community to stay close to where they live. Whether the need is for more larger units or smaller units, it is possible for the markets requirements to be met by adapting existing unused units. The proposed designs allow for the subdivision of units with minimal alteration to the plan allowing a truly flexible rental development. A central retail area provides on site jobs and amenities for residents meaning a quick pop down to the shops for pensioners like Ethel or nipping out for nappies for a working mum is possible.

The proposed scheme in its current state provides approximately 275 units, the majority of which are two to three bedroom flats, however, the site provides a range of unit sizes from studio flats to 5 bedroom homes. The flexible plan of the units allow for anywhere between 125 larger units to 435 smaller units. The cost saving from reducing the number of roads, parking spaces and parking structures is offset with the creation of the parking structure, retail spaces and a ‘fabric first’ approach to construction.
The scheme was shortlisted in a national competition held by Wates & the Royal Institute of British Architects.
Date
2012
Status
Shortlisted
Client
Wates / RIBA
Development Type
125-435 Units