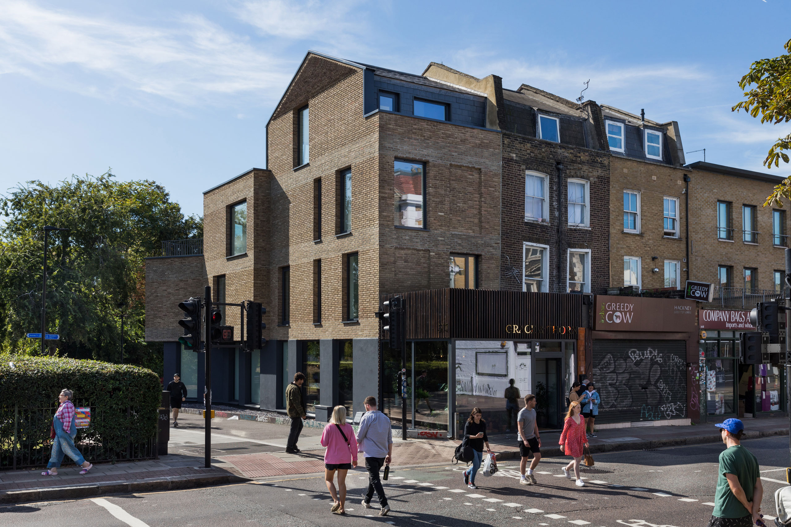
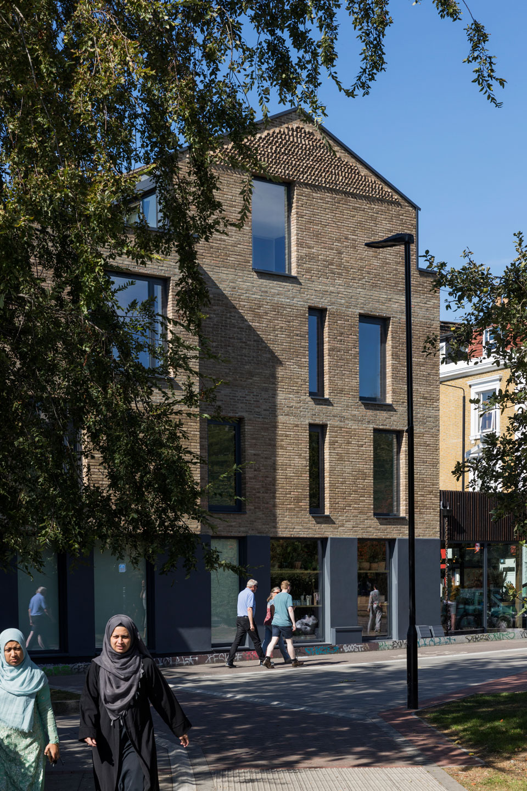
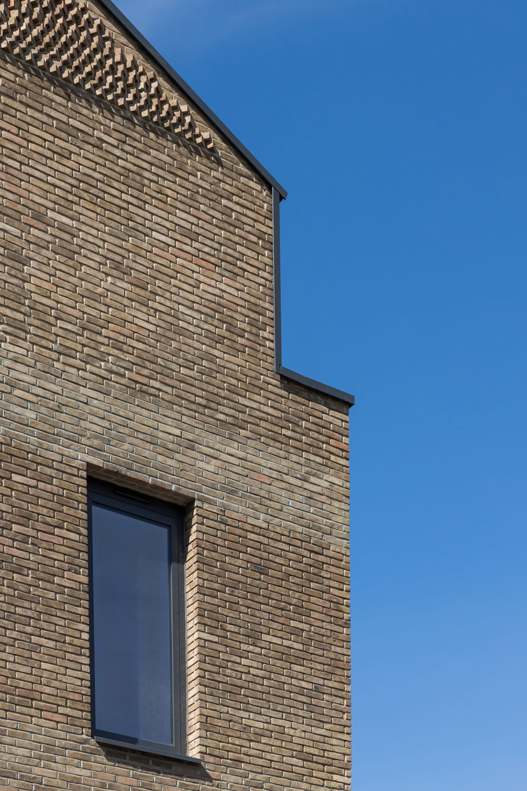
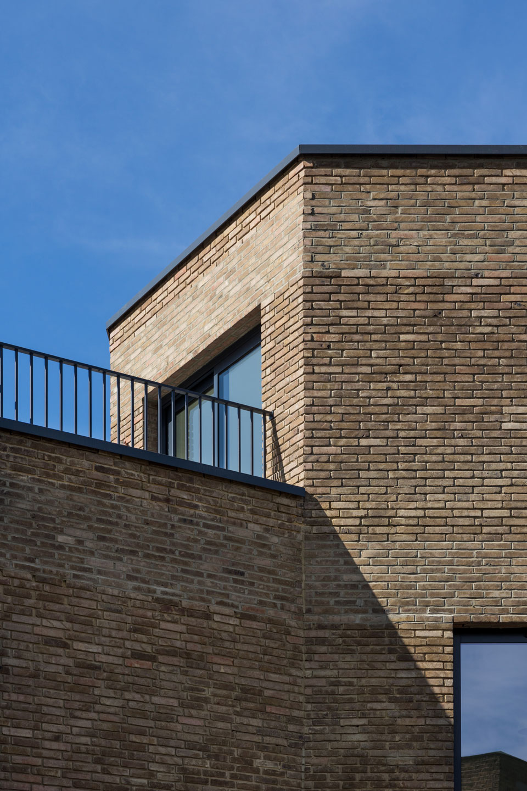
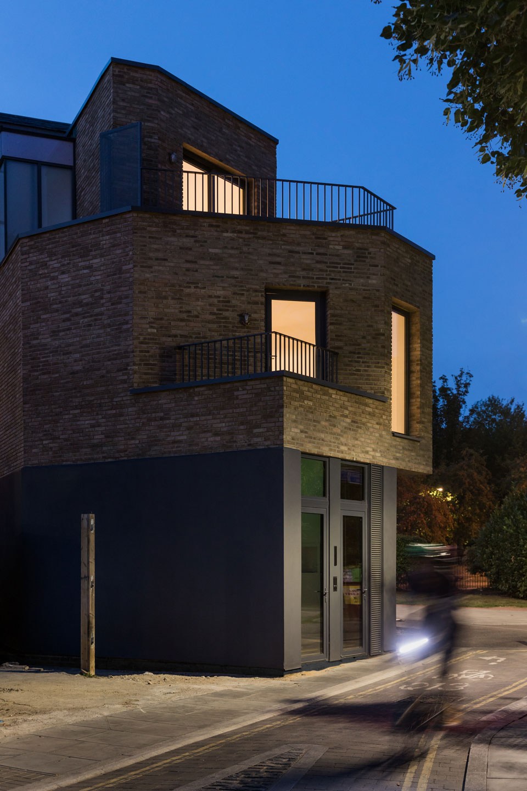
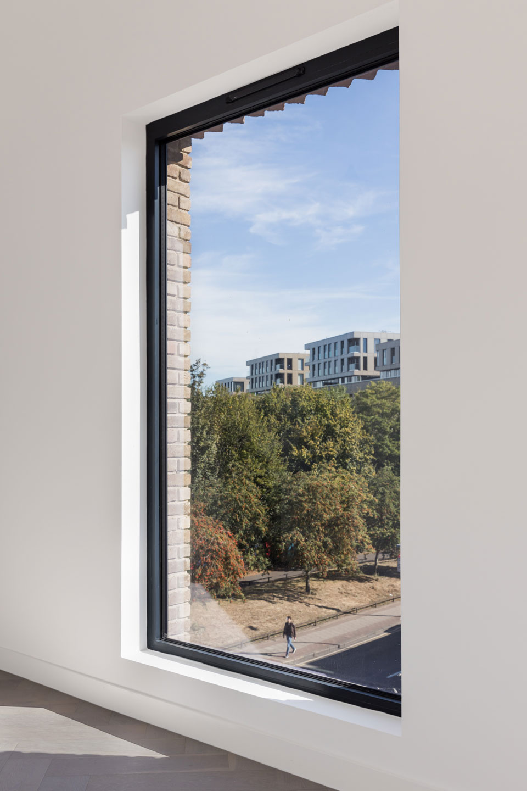
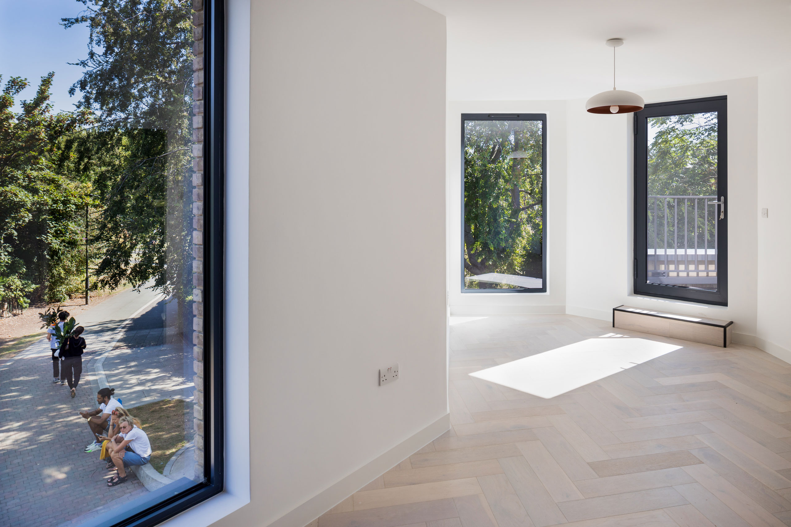
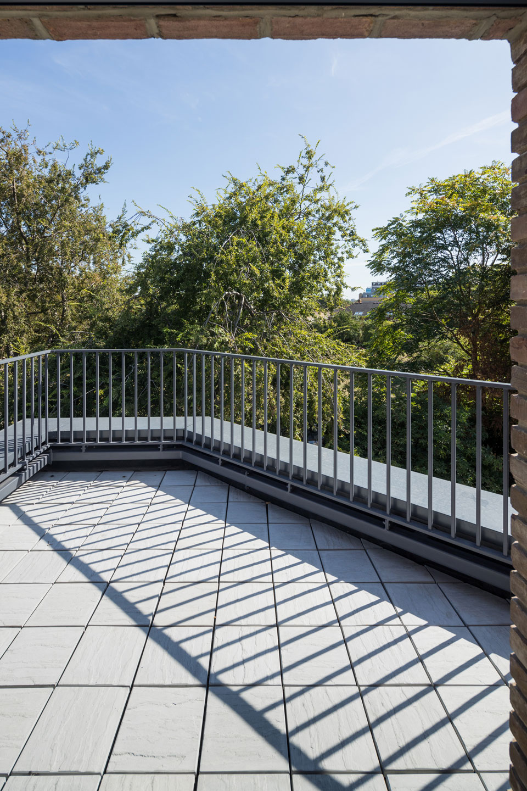
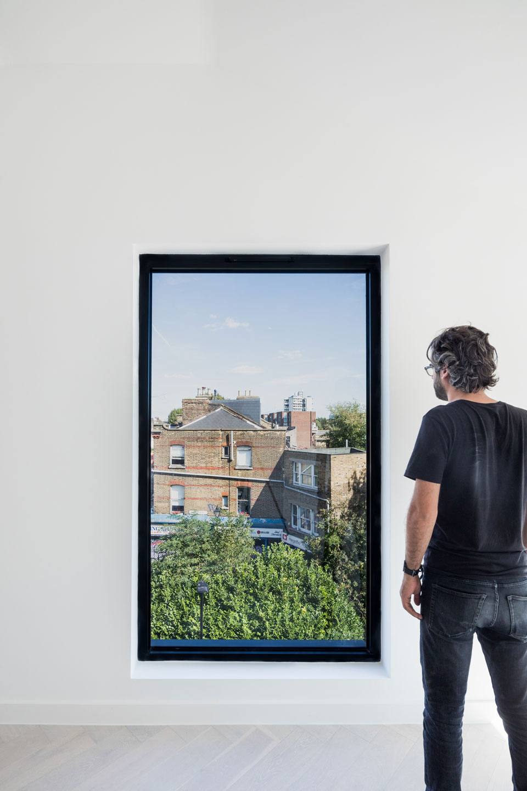
The former building at 312 Hackney Road was a war-damaged end of terrace, externally braced and internally propped for years to prevent collapse following World War II bomb damage. The bombing saw the complete destruction of a terrace of houses to the south which has now become Ion Square Gardens, a public park. The same bomb damaged the buildings adjacent to 312 beyond repair; their absence now forms the main entrance to the park.
Although never designed as such, the building at 312 now found itself as an end of terrace with its stark, rendered gable wall left exposed to the street. The bombing of WW2 radically changed the building’s context and its deteriorating structural condition provided an opportunity for urban renewal and replacement with a building more fitting its modern context.
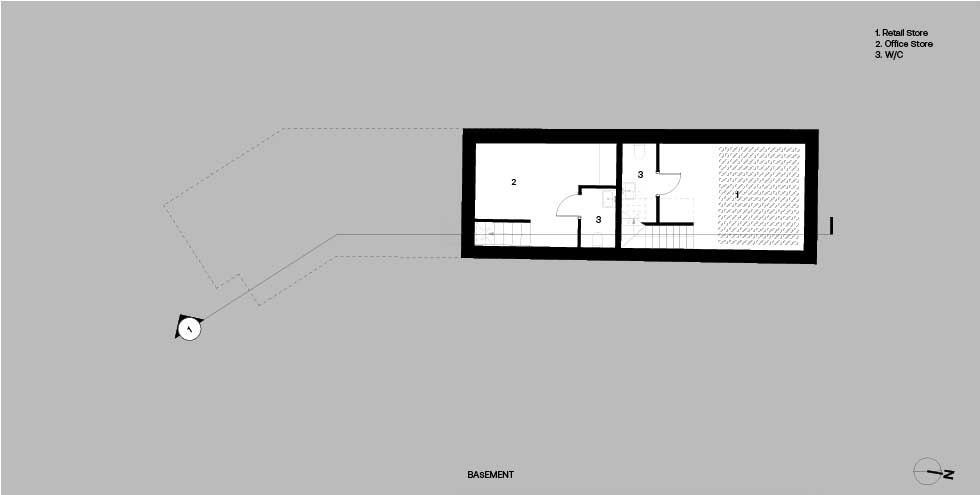
Cuozzo Fleming were commissioned Post-Planning to carry out the detailed design and delivery for a replacement building on the site. Whilst developing the detailed design we took the opportunity to reappraise the project; by reviewing potential improvements in layout, design, material choice and alterations to the fabric in order to ameliorate the appearance of the building and better integrate 312HR within its’ context.
The building as designed at planning had a bold aesthetic, and was modern and indiscreet, but as such lacked awareness of it’s context; we hoped to change this.
A new planning application was not feasible within the client’s timeframe so we ensured that all changes could be dealt with via the discharge of planning conditions or concurrent applications for minor alterations to the design.
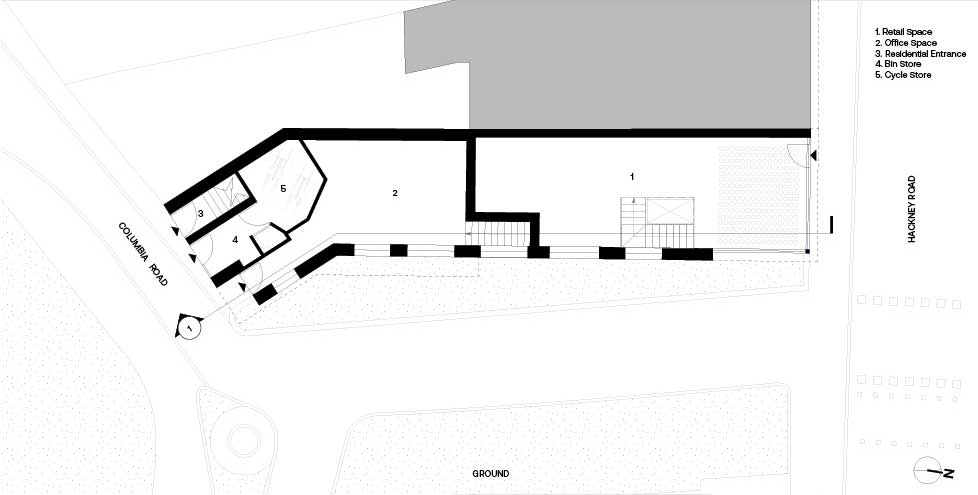
The intent for 312HR was for it to possess a sharp, contemporary form with a humble dignity that wasn’t at odds with it’s older neighbours. The careful material selection and subtle detailing give the building a discrete style that will endure without falling foul of short term fashion.
The previously approved brick was a mass-produced red stock that would have been jarring next to its surrounding yellow stock counterparts. Considerable time was spent reviewing alternatives before settling on a hand made VandeMoortel yellow stock. The handmade manufacturing imparts imperfections both in its size and appearance. Its dark honey-like colour gives the impression of age blending with the weathered, dirty yellow stocks of the surrounding buildings. The combination of imperfection and colour imbue the building with a depth of character and an apparent age that belies its youth. The building sits comfortably next to its neighbours yet is unashamedly contemporary.
One of the many other alterations to the design included the reappraisal of how the windows were detailed. Gone were the floor-to-floor, frameless windows flush with the facade, more akin to an office than someones home. Instead, deep-set framed windows were introduced with a distinct break between floors. This helped give depth and character whilst decluttering the facade.
By the time 312HR was on site, it had been under the possession of three differing owners since planning consent had been granted. The appraisal and re-appraisal of the site by three separate owners with varying priorities made maintaining a consistent voice for the building problematic. Decisions made by previous parties were now being scrutinised months later by new owners and justifying decisions made by those no longer involved was challenging.
CFA fought hard to retain the important architectural features of the design that had been earlier agreed, but used the opportunity to re-consider previous poor decisions that were detrimental to the integrity of the overall design. This provided an opportunity to distill the project to it’s key principal; to sit responsively and responsibly within it’s context and to have a quality and richness that would endure over time.
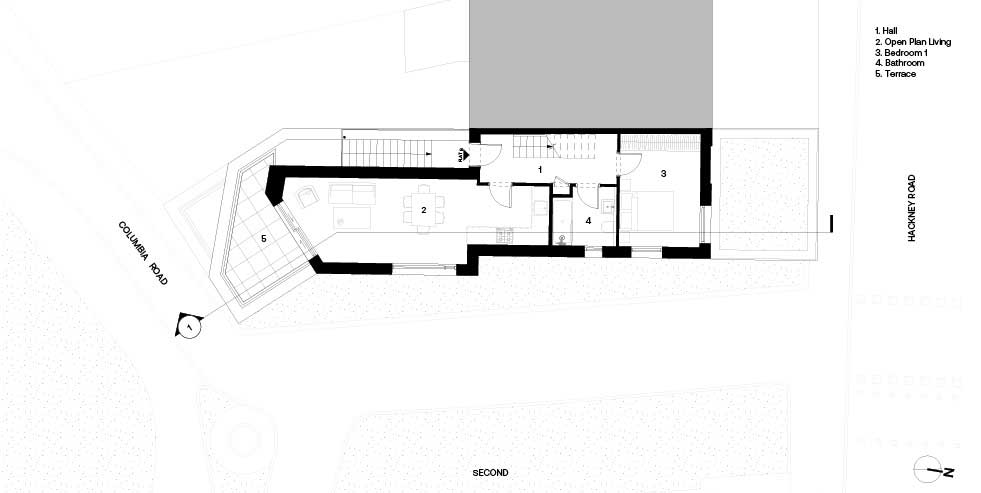
Structurally, the building consists of a reinforced concrete basement with a steel frame superstructure. The frame acted as a temporary-to-permanent structure, holding the precarious party wall in place whilst the existing building was carefully deconstructed by hand, floor by floor – another hangover from damage during WW2. Block and beam flooring separates the commercial units from the residential above, whilst the residential floors are formed from traditional timber joists given the modest span. The frame is wrapped in a highly insulated cavity wall with a full brick outer skin. The building has been designed to attain a 35% carbon reduction beyond Part L of the Building Regulations.
The building accommodation comprises of two residential units, and two commercial units.
Both apartments are accessed via Columbia Road, giving them a desirable address as well as a more suitable, residential paced entrance. The office is similarly located to the rear but at ground floor, with the shop unit facing the busy high street of Hackney Road.
The upper floors are split into two apartments, one at first floor and a duplex at second and third floors. Both apartments are triple aspect, with bedrooms being located towards Hackney Road, and living areas and associated roof terraces located to the south, overlooking the leafy Ion Square Gardens.
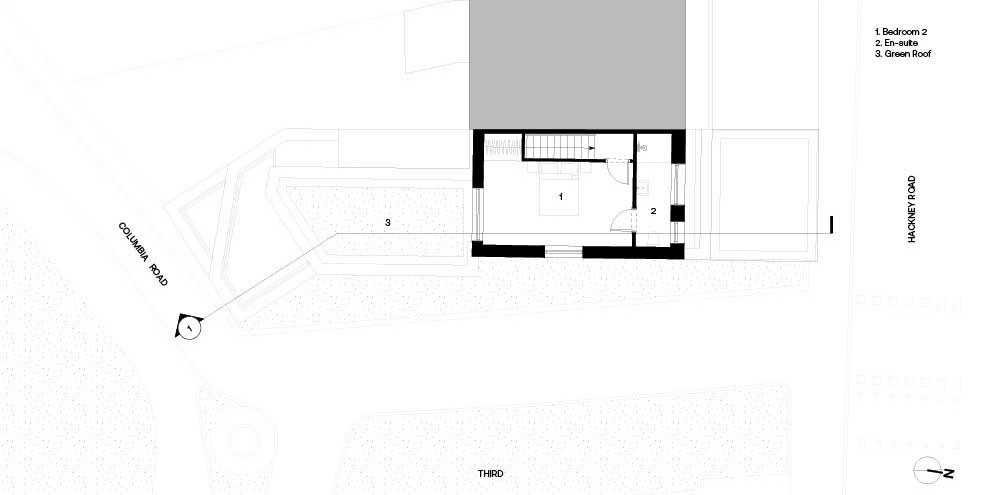
312HR is located at a confluence of roads, pavements and cycle paths. The gable is experienced from three main approaches; from Ion Square Gardens where the building is slowly revealed from behind the local tree canopies; from Hackney Road almost perpendicular to the facade; and from the pedestrian and cycle crossing over Hackney Road, where one approaches alongside.
The deep window reveals with brick-faced soffits give the impression of a thick monolithic slab with deep cuts to form large-format window openings. This depth can be appreciated from all three approaches, but in particular from the cycle lane and pedestrian approach. The deep reveals cast shadows and give the facade a rich depth, creating a sense of weight, solidity and significance.
Flush-struck pointing runs in bands along each floor level, saw-tooth brickwork at the apex of the gable, and a cantilever at first floor all add to this strong, contemporary form, yet all gestures are read discretely, due to the soft tones and subtle detailing.
The commercial units at ground floor are faced in render colour-matched to the window frames, therefore minimising the material palette and creating a sophisticated two-tone envelope.
The shopfront is constructed and finished entirely in timber and identifies as distinctly separate from the main body of the building. The fascia is finished in hit-&-miss vertical charred timber battens to maintain a simple, natural palette. Structurally, the shopfront is constructed from Douglas Fir posts and beams, which are expressed internally. The timber structure has been detailed to be completely free of exposed fixings, with the exception of the bespoke blackened steel feet that connect the timber posts with the exposed concrete floor. The shop floor is constructed from large inset cast pavement lights to maximise light into the basement accommodation below.
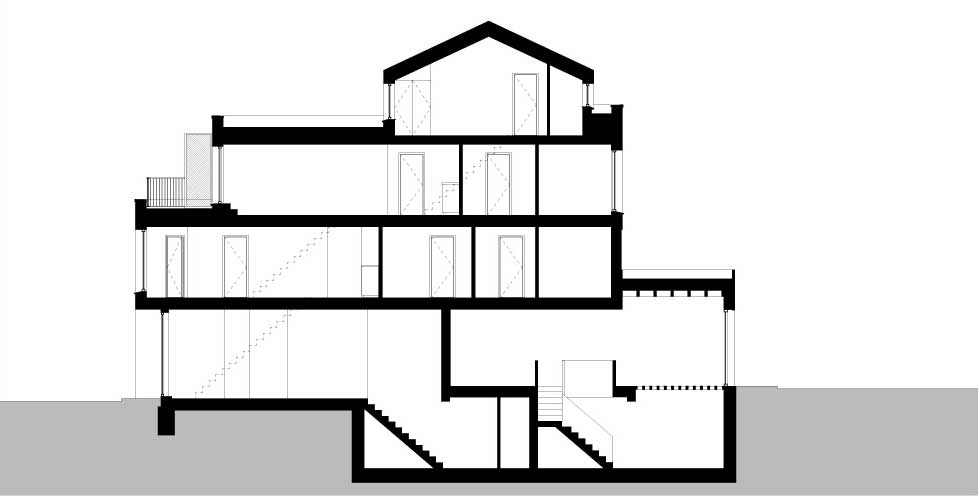
Location
Hackney Road, Tower Hamlets
Date
2017 - 2019
Status
Complete
Development Type
Mixed Use (1 Retail, 1 Office, 2 Residential Dwellings)
Gross Floor Area
288m²
Client
MASCH Developments
Contractor
C&M Builders