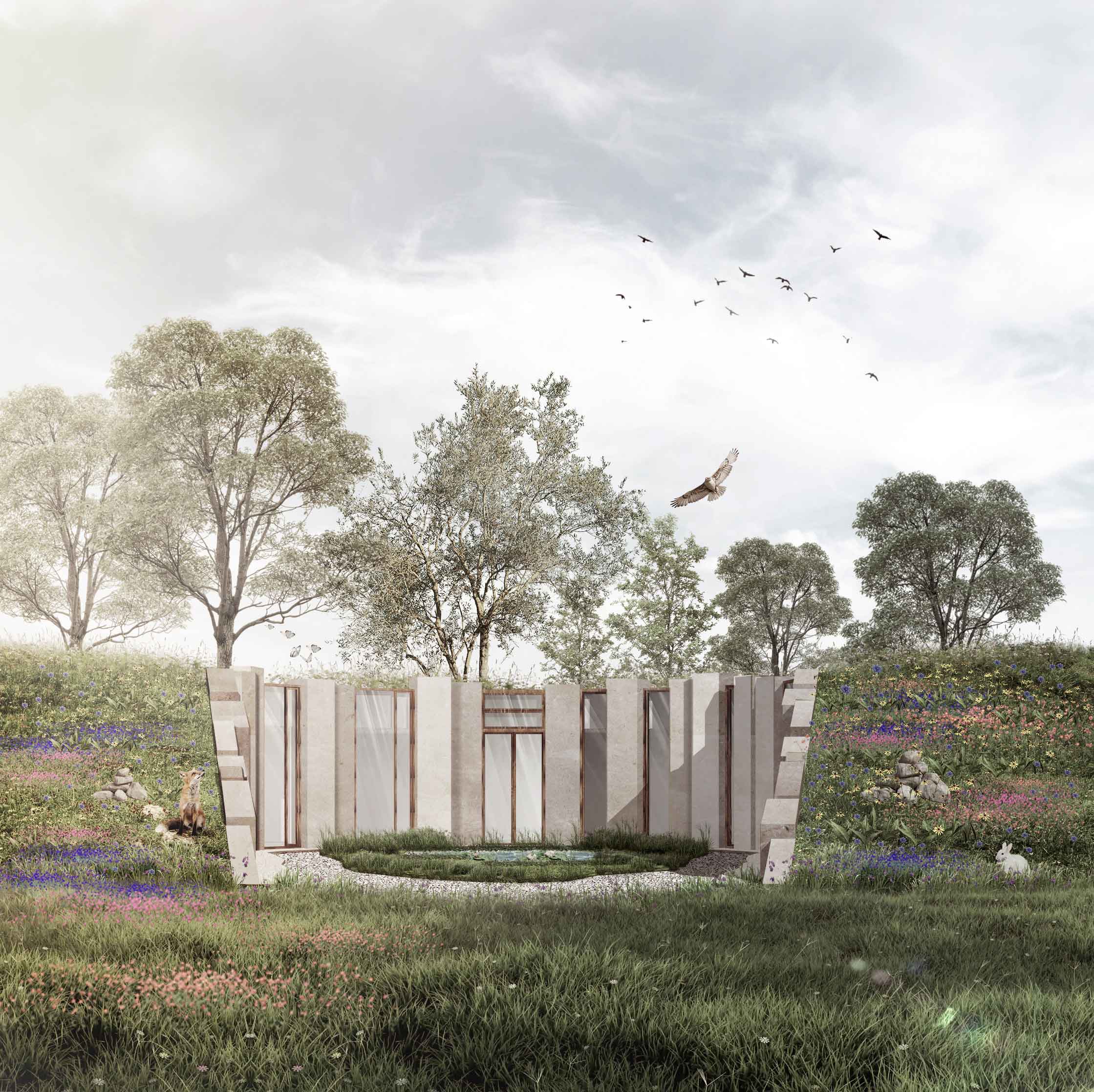
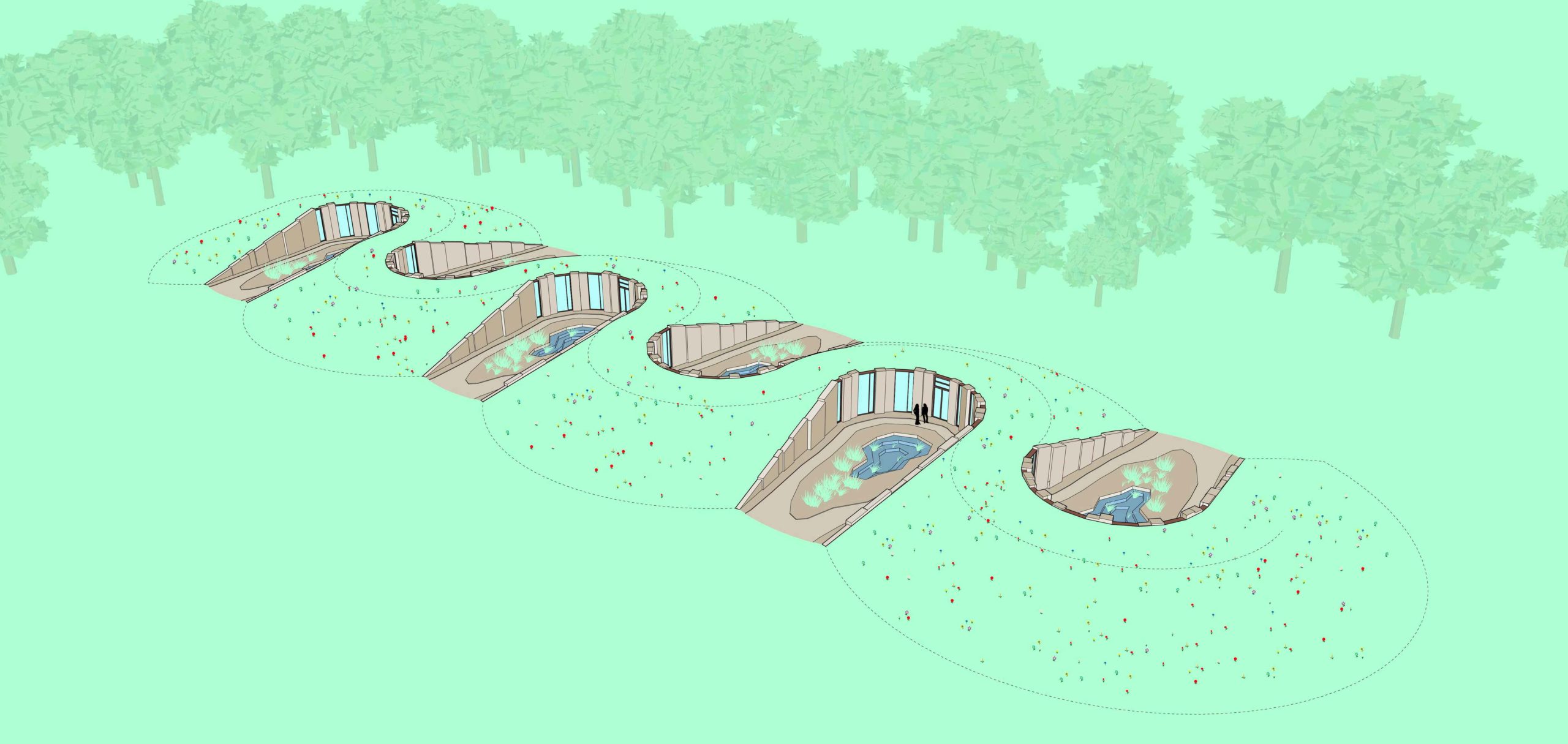
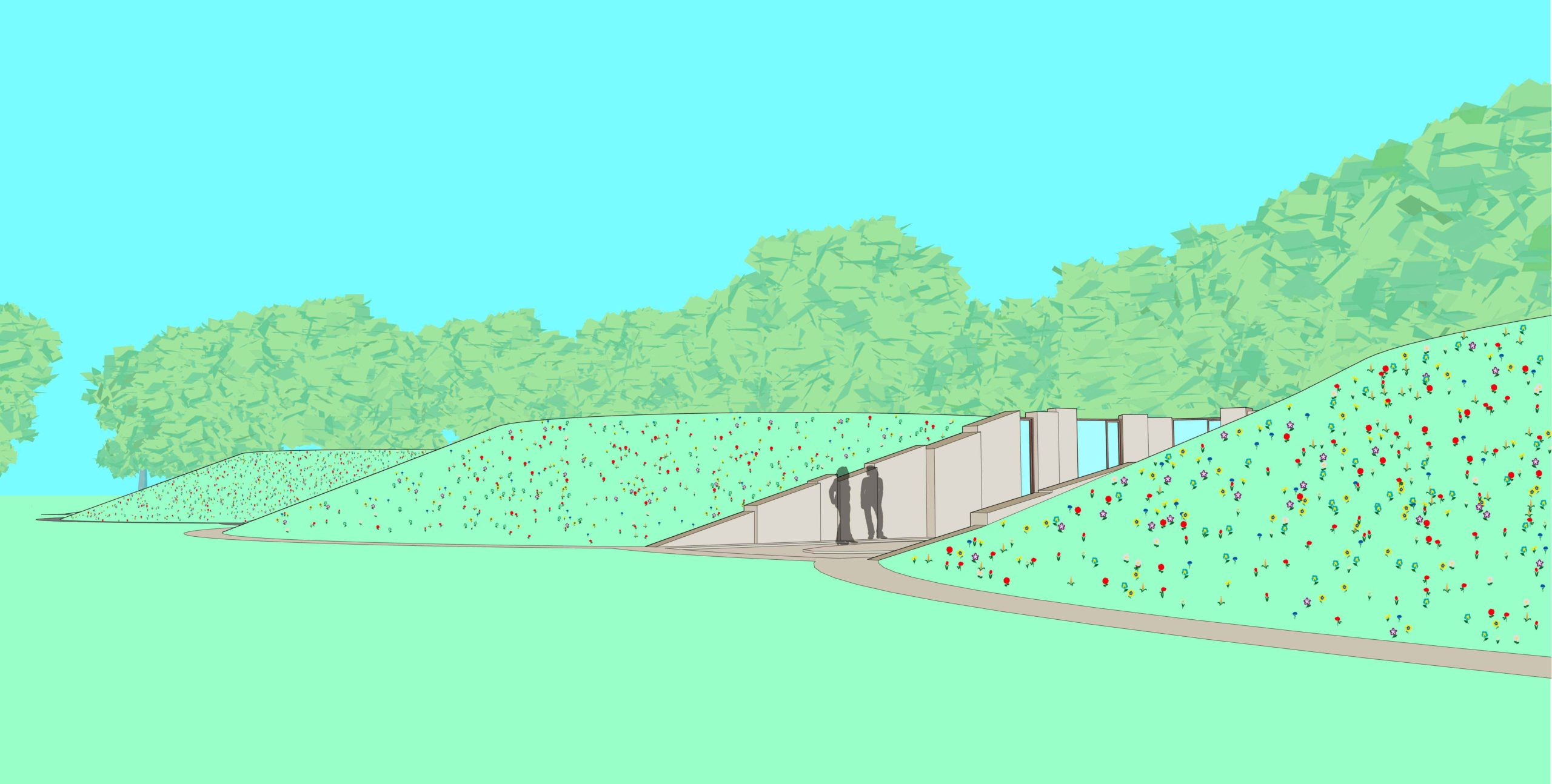
The Mayfield Zero Energy Development consists of six earth sheltered homes on the outskirts of Mayfield, Sussex. The existing plot is currently used as a scarp yard and its use detracts from the historic landscape within which the plot lies.
The houses are designed to consume zero energy (net) by taking advantage of earth sheltering, on site energy generation, and a high performing ‘fabric first’ approach to design.
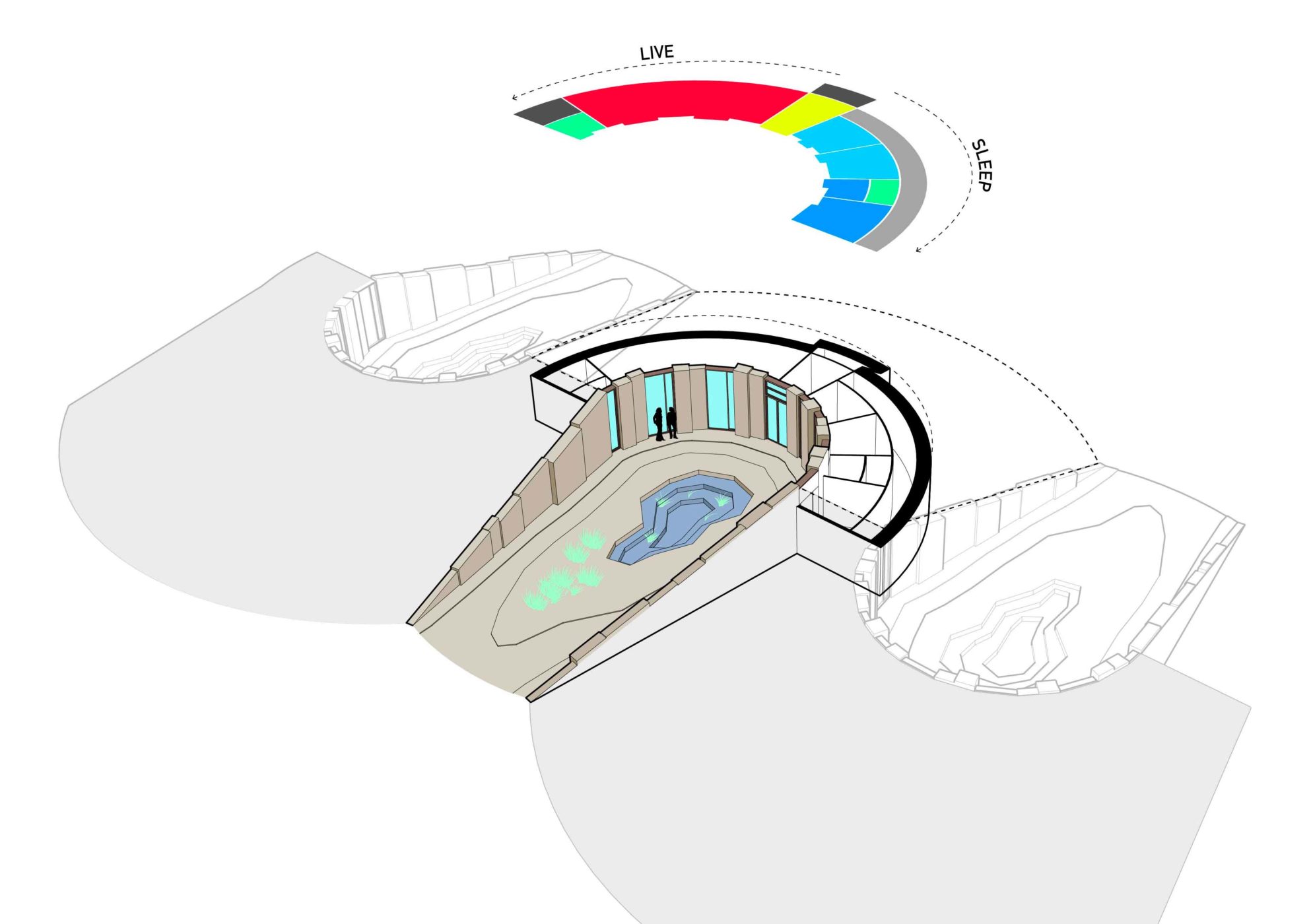
In addition, the proposals aim to stitch the scar left from the removal of the scrap yard reconnecting the dense network of habitats bordering the site including wetlands, ancient woodlands, open woodlands, traditional orchards and open grassland.
The ‘snake like’ plan provides private courtyards conceived as rocky outcrops to provide amenity spaces in addition to introducing a further habitat for wildlife to occupy. The rough hewn local stone forming the facade provides cracks and alcoves for wildlife to take root creating an architecture occupied by humans and nature together. In addition, the alternating orientation of houses creates a ‘pleated’ landscape, reducing visual impact and integrating the homes within the countryside.
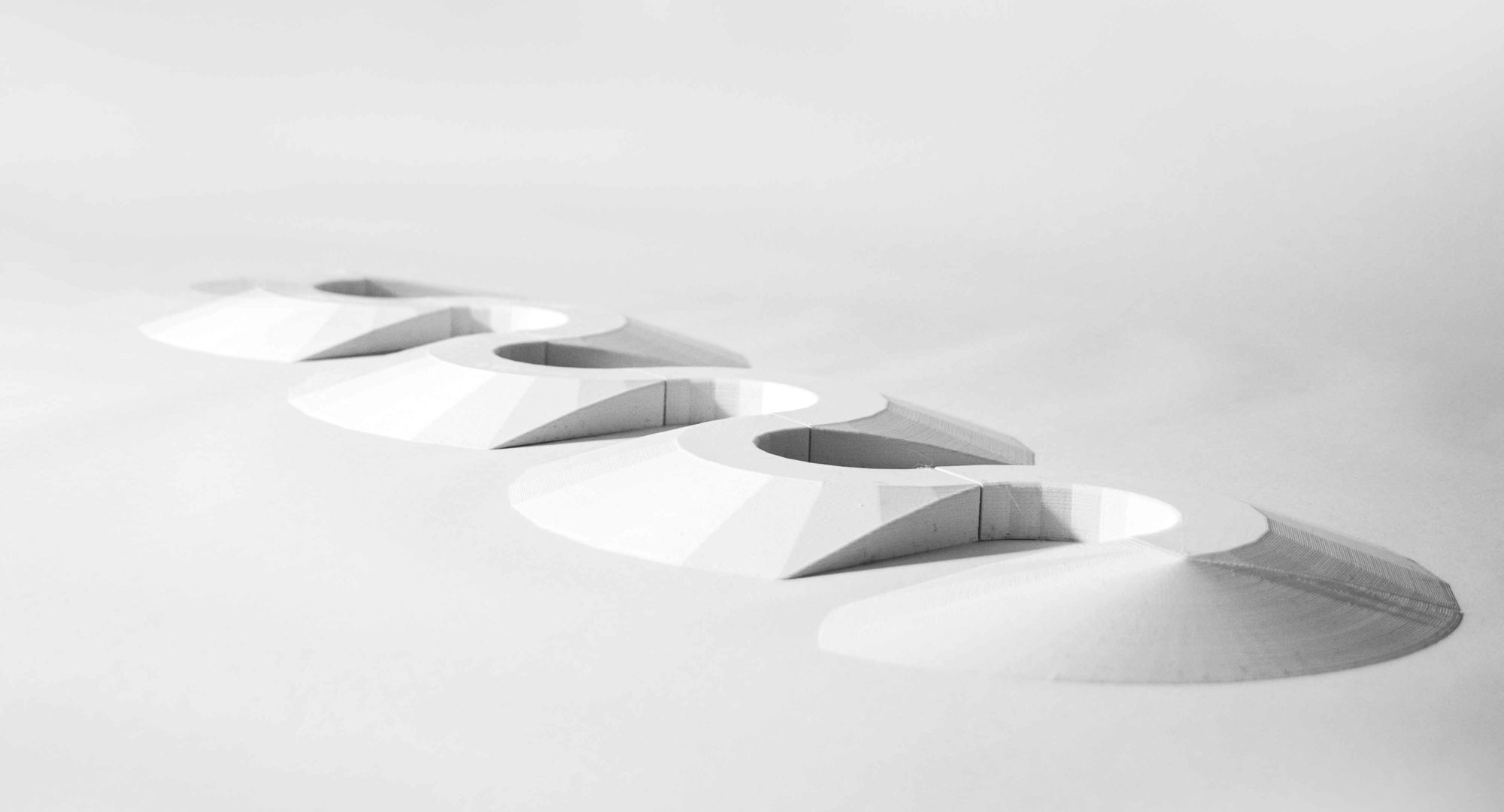
The redevelopment seeks to emphasise its locality by only procuring goods, materials and trades from within a 25 mile radius. An emphasis is placed on prioritising the producers of raw materials and processing trades who are close to one another in order to reduce the carbon footprint involved in long distance haulage.
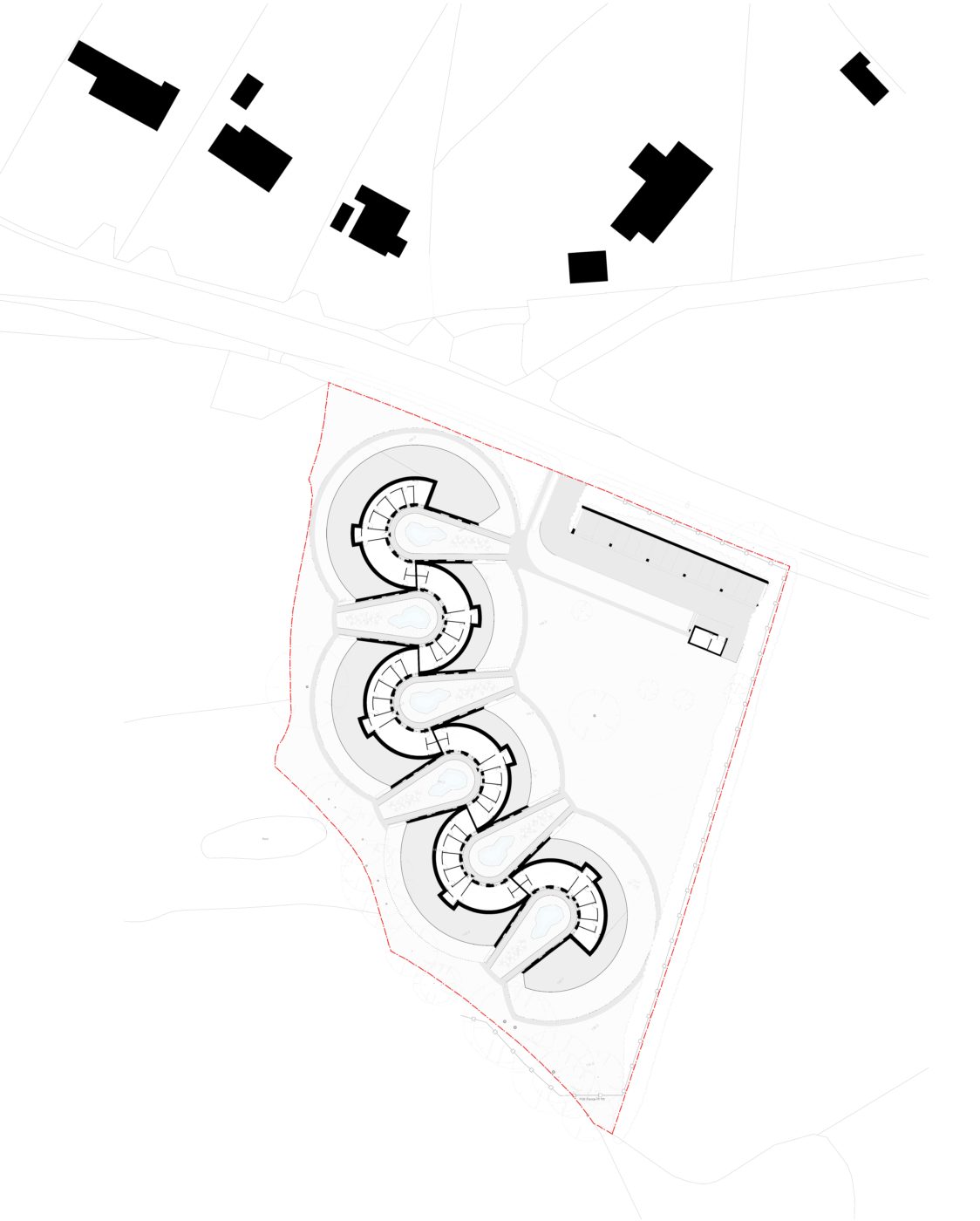
Location
Mayfield, Sussex
Date
2019
Status
Planning
Development Type
6 Homes
Gross Floor Area
740m²