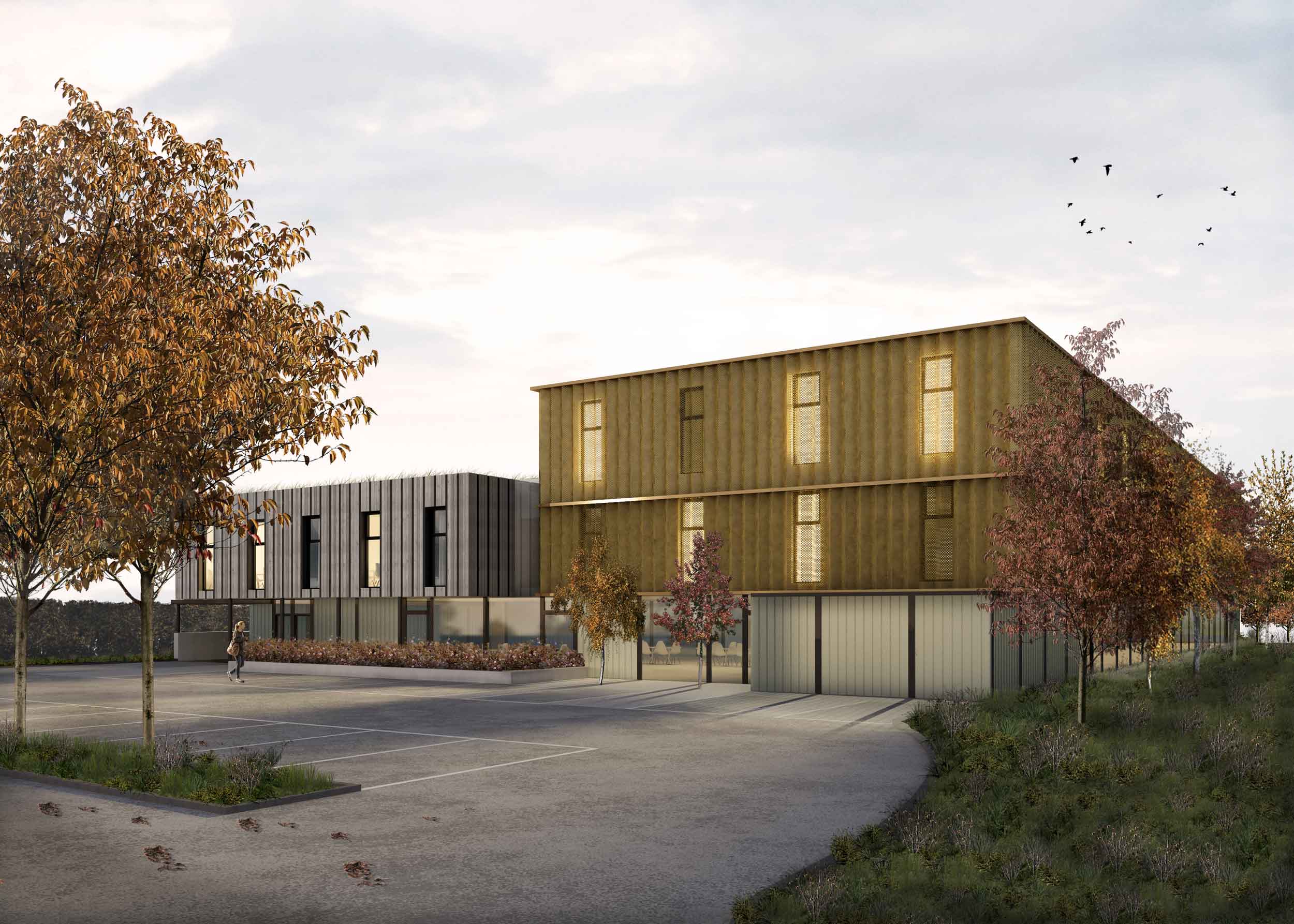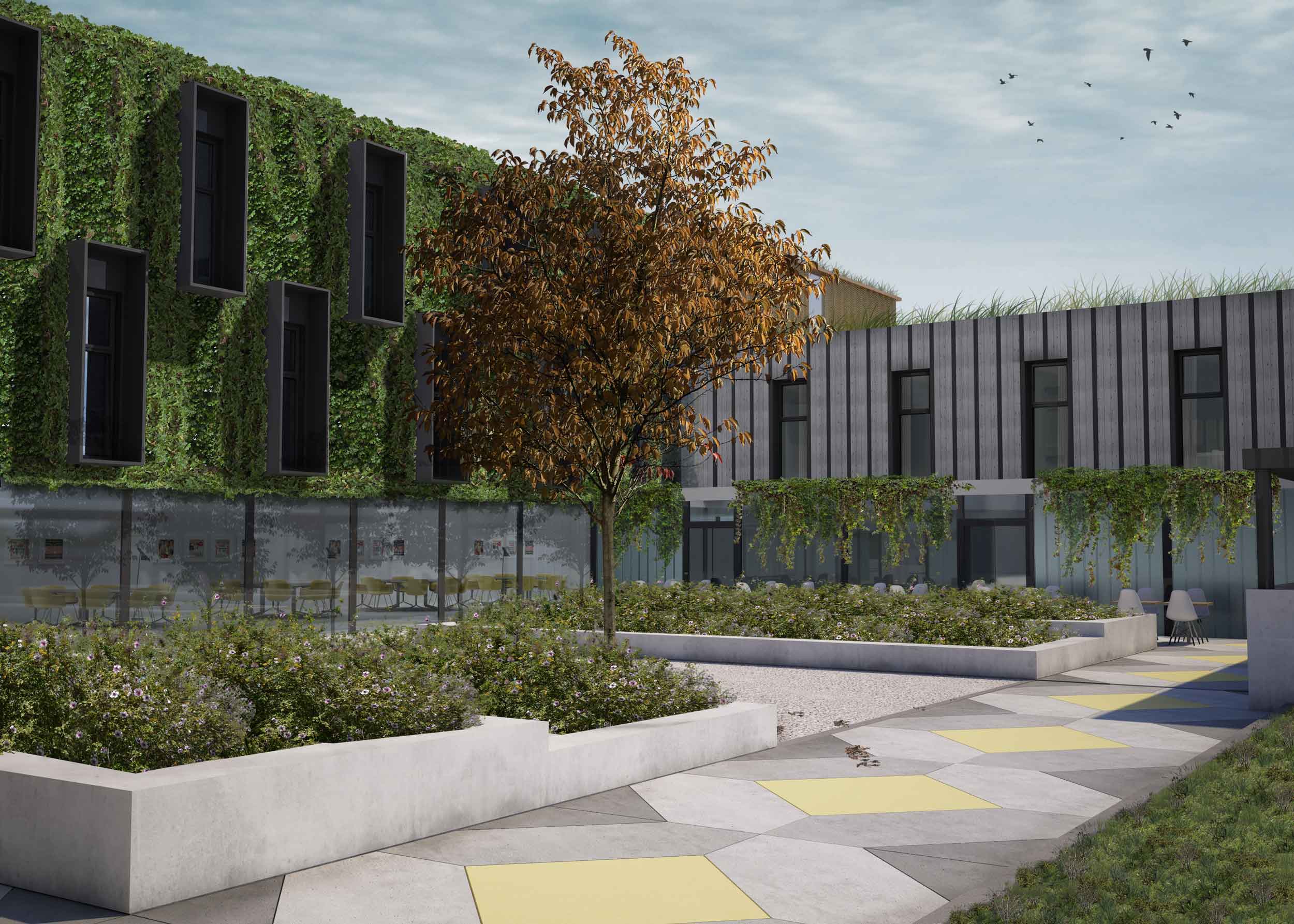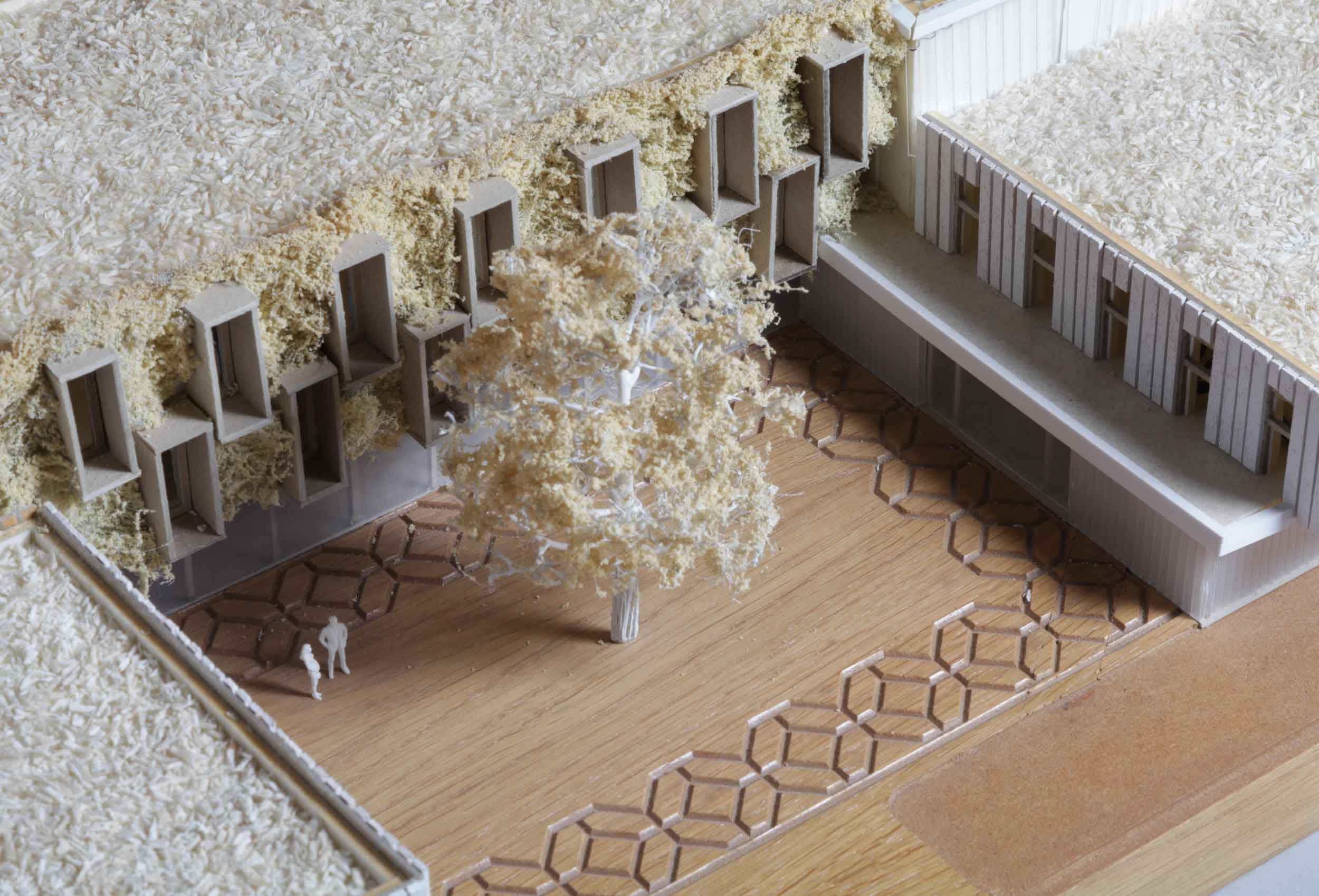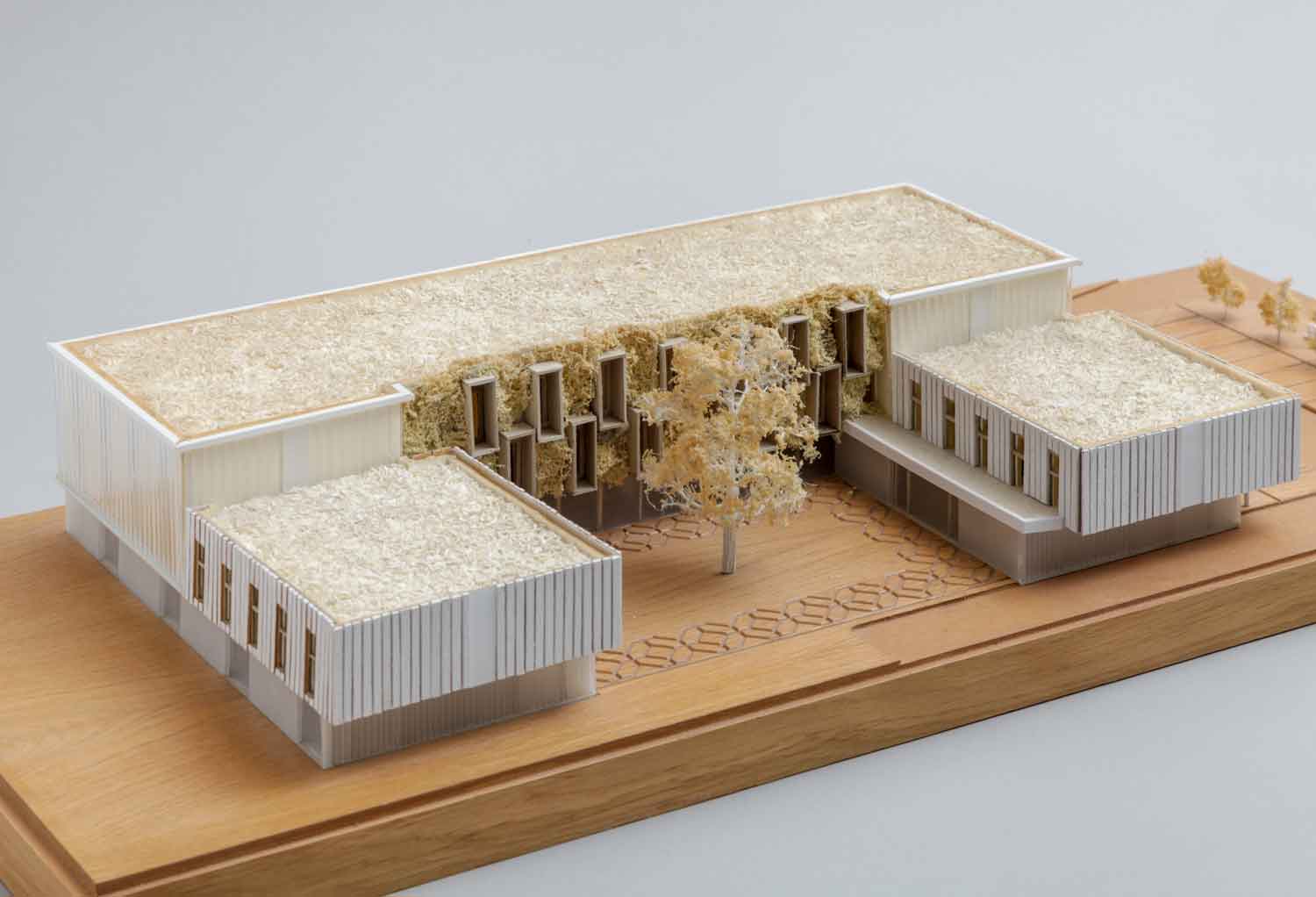


This 76 bedroom hotel with restaurant and conference facilities is located on Greenbelt land within the Kent Downs Area of Outstanding Natural Beauty near Sevenoaks.
The scheme viability necessitated a hotel capacity of 65 bedrooms with ancillary facilities, a tall order given a site footprint of just 0.3ha, the need to set-back the building from the busy A20 road, and the nine meter height constraint within the AONB. Despite this, The proposals met and exceeded these challenging requirements by a further eleven rooms.
The design was carefully considered in the immediate context of the adjacent neighbours, the wider context of the Greenbelt and AONB, and in terms of material improvement to the ecology and the visual appearance of the site. The C-shaped plan was devised to form a large green open courtyard adjacent to the neighbouring residential properties, keeping the main building bulk away from this low-level massing. Similarly the scheme was set back at second floor, to ensure the two wings’ along the residential boundary were no larger in mass than a small cottage.

The soft landscaping to the grounds and the expansive roofs are planted in local Kentish flowers and grasses, increasing the vegetative footprint of the site form 0% at present to 58%. The top two stories of the long three storey block are clad in perforated aluminium panels, diffusing any internal lighting in the upper floors at night, therefore reducing impact and light pollution on neighbouring properties, wildlife and long views.
The bronze tones are sympathetic to the natural hues of the countryside, muted and soft. The areas clad in larch timber will weather and silver naturally, blending in to the surrounding area and proposed mature trees to be planted throughout the site.
The ground floor is glazed in it’s entirety, using a mixture of clear glazing where views and light are desired, and opaque glass planks where privacy or screening is required. The courtyard facades are clad in green walling with incorporated bird, insect and bat boxes, to protect long views over this elevation as well as the obvious ecological benefits it will bring to the proposals. The green walls also help to keep the building cool and absorb sound from the nearby motorways.
The proposed new use on the site, which replaces a roadside café popular with motorbikers and long distance lorry drivers, was encouraged by the Council, who deemed the scheme as having a positive impact on the local economy. The approval of this scheme at planning is therefore not only a success the local economy, but it also improves the green credentials and appearance of this small pocket within the AONB.
Location
Wrotham, Kent
Date
2017
Status
Planning Permission Granted
Development Type
76 Room Hotel + Restaurant
Gross Floor Area
3,095m²
Value
£4,100,000