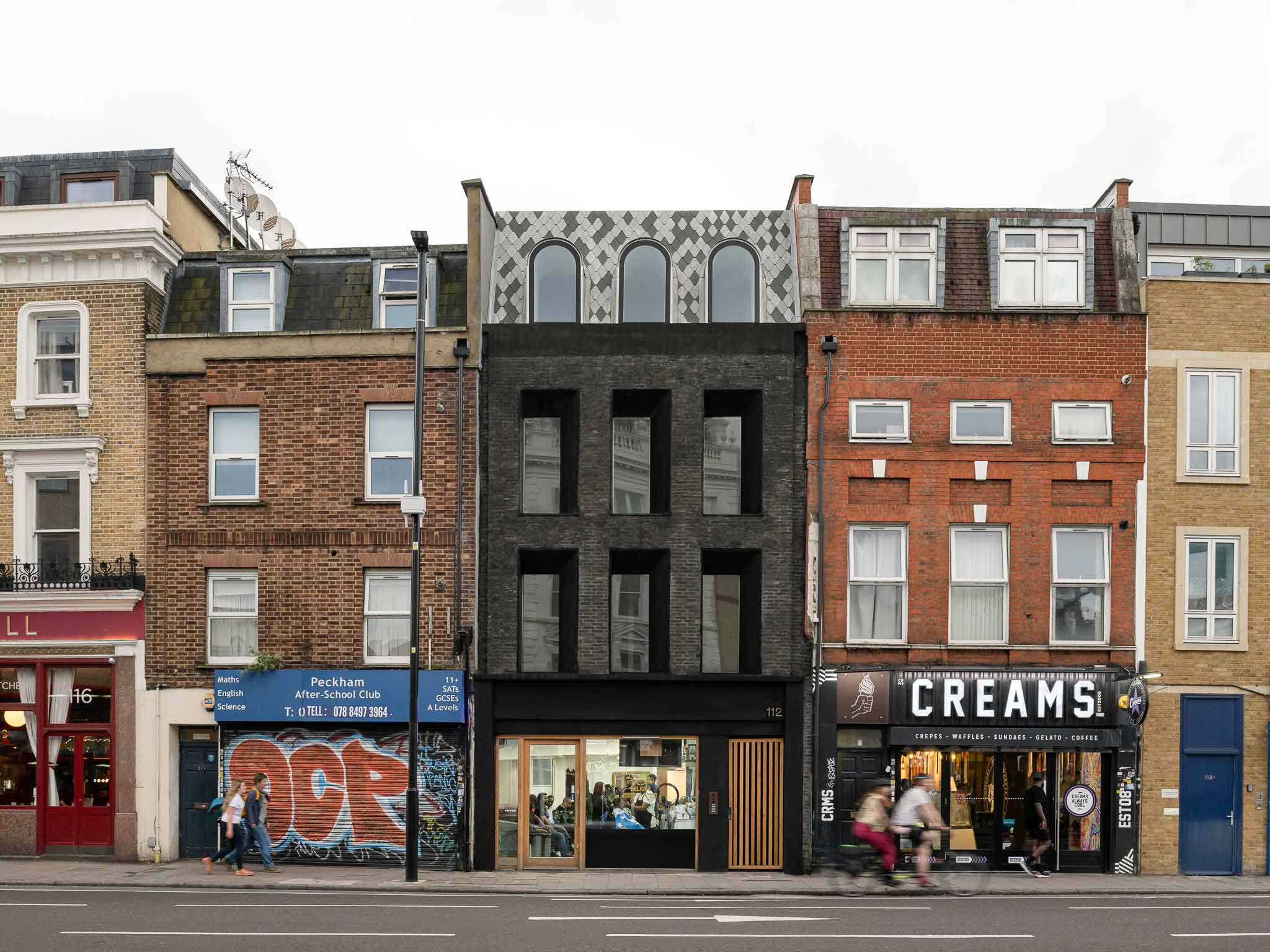








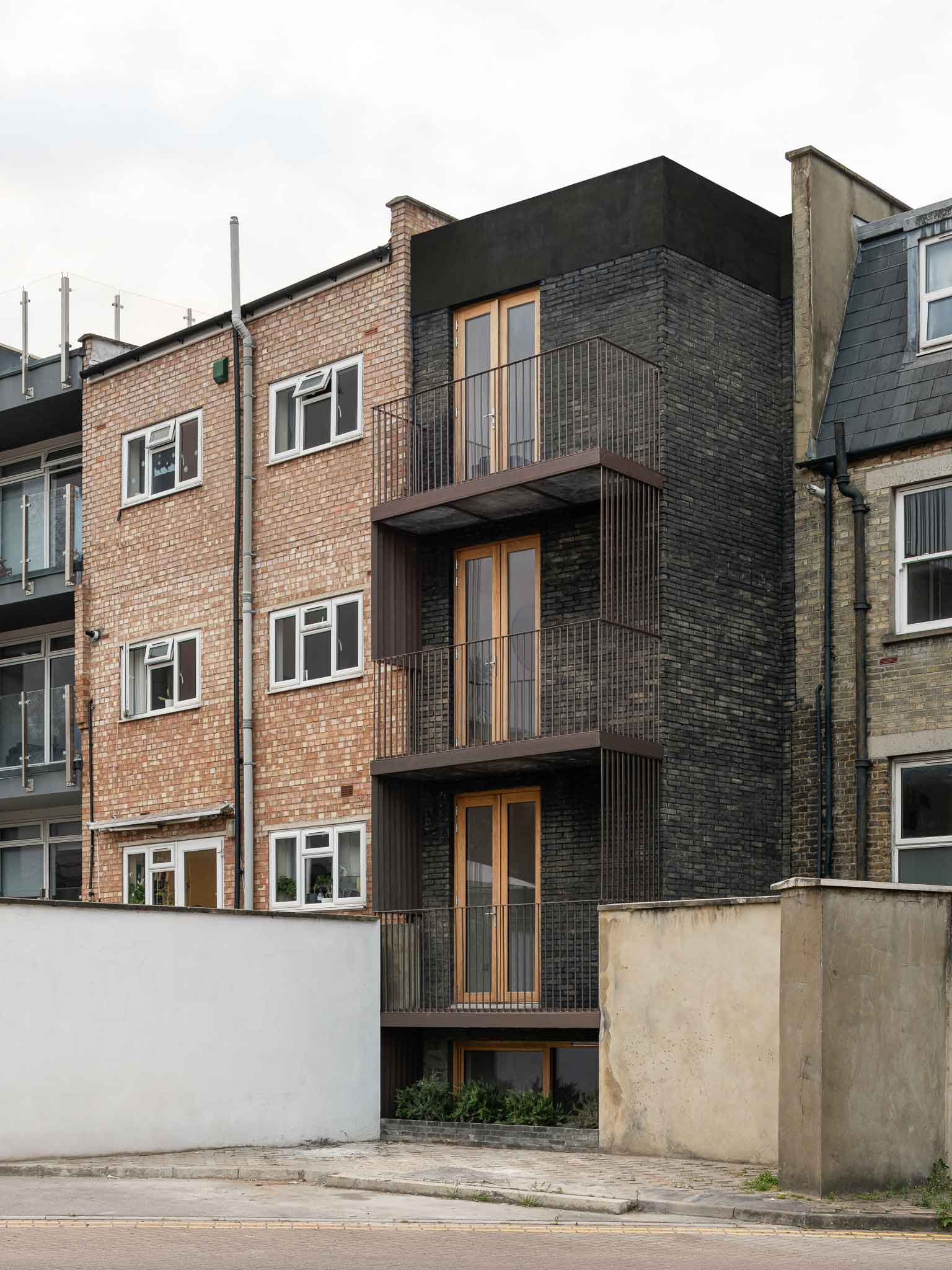
Four apartments and a retail unit in the ever-vibrant Peckham. The building on Peckham High Street is a mid-terrace site constrained by illegal historic extensions to both it’s neighbouring buildings including significant encroachment to the rear of the site and the insertion of 10 windows within party walls to both sides. This significantly constrained the site making the principle design challenge a negotiation between volume and light. The small cantilevers, curved walls and set backs maximise new volume whilst avoiding these awkwardly located windows. The unconventional central space is masked behind a conventional yet contemporary four storey front elevation.
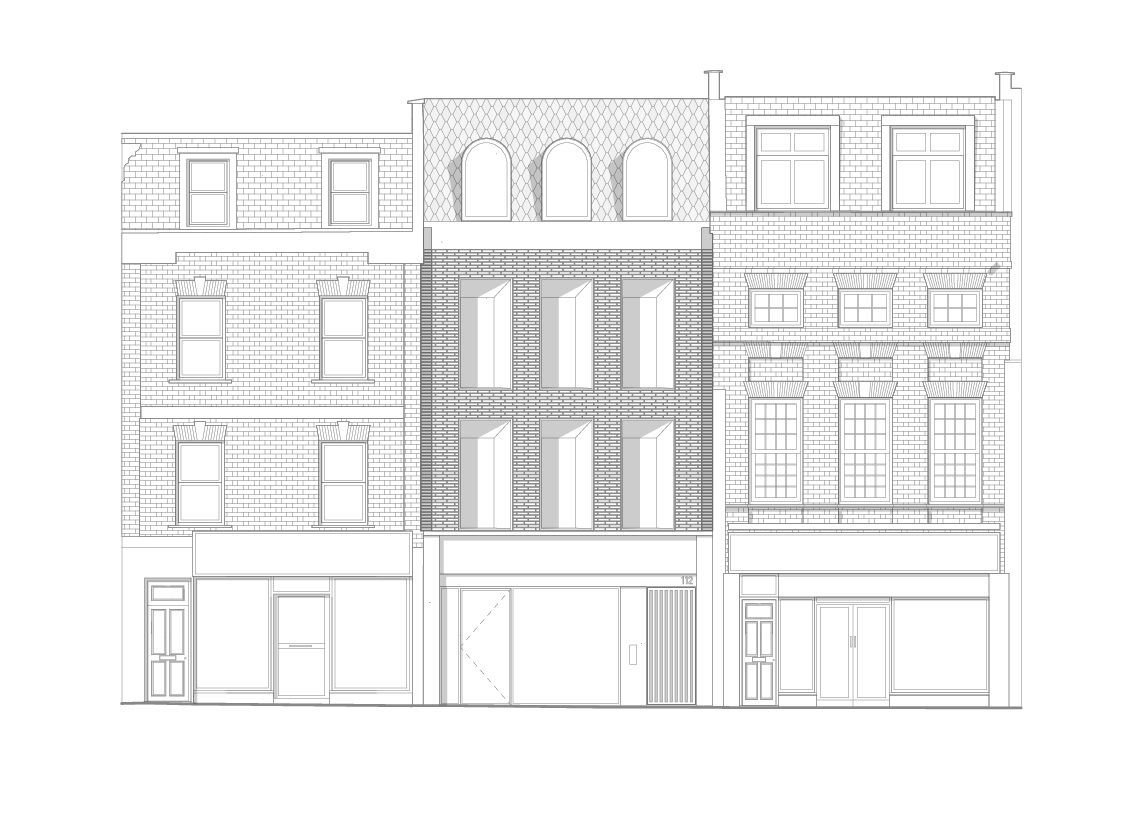
The lightwell is finished in white brick with white metalwork and exposed concrete. The windows are all natural solid oak, complimenting the soft feel of the space. The small fern garden at the bottom of the lightwell which creates a buffer to the neighbouring window and the upper walkway and roof levels are planted with grasses, trailing rosemary and climbers.

The exposed concrete is not perfect. In fact, nothing is intended to look perfect in order to avoid a cold and artificial aesthetic. The concrete will green from the rain and the corten screens will begin to run and stain a little. The imperfections remind that the building was hand built. creating a warm, soft contemporary aesthetic which simultaneously has a sense of time worn age and patina. The planting and weathering gives the impression nature is reclaiming this brand new building, whilst also being this little unexpected oasis off a busy high street.
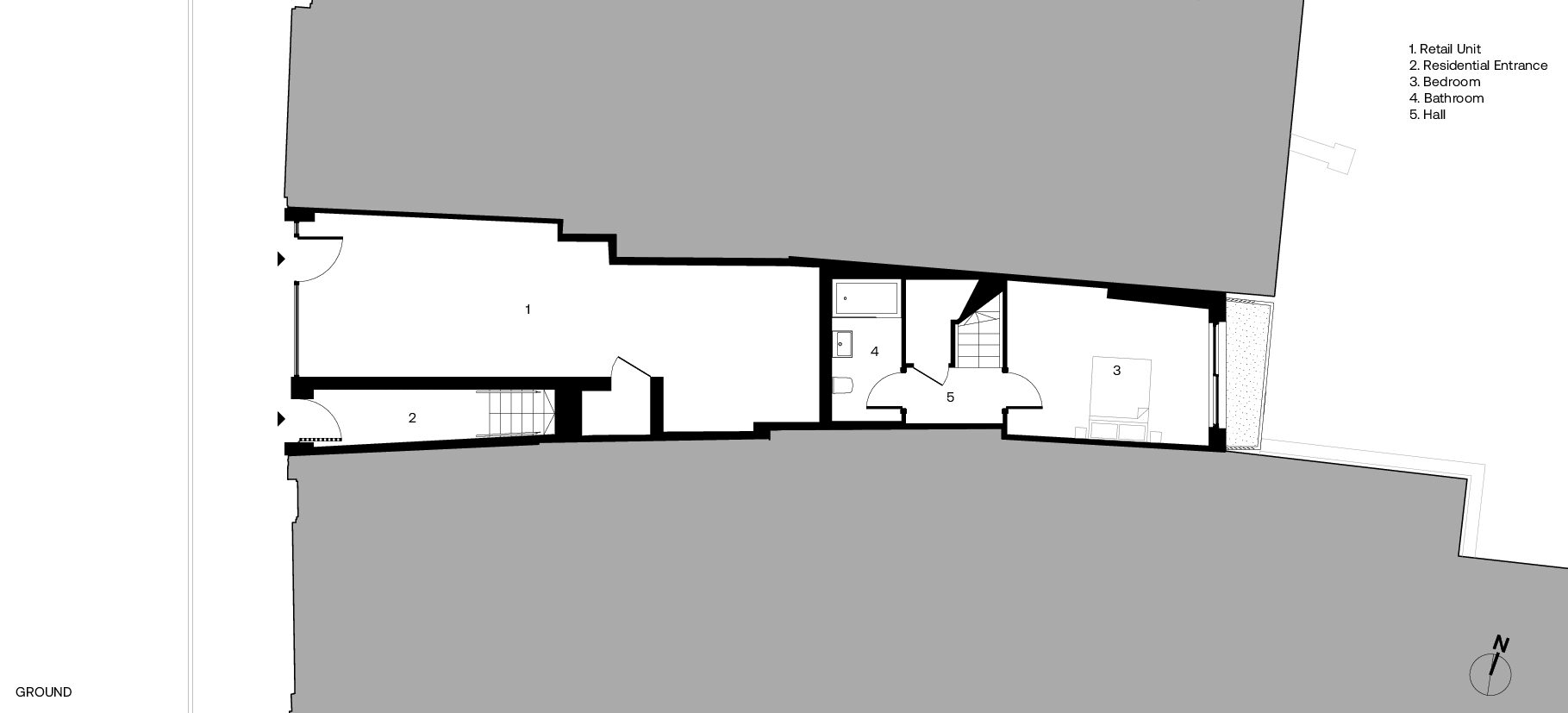
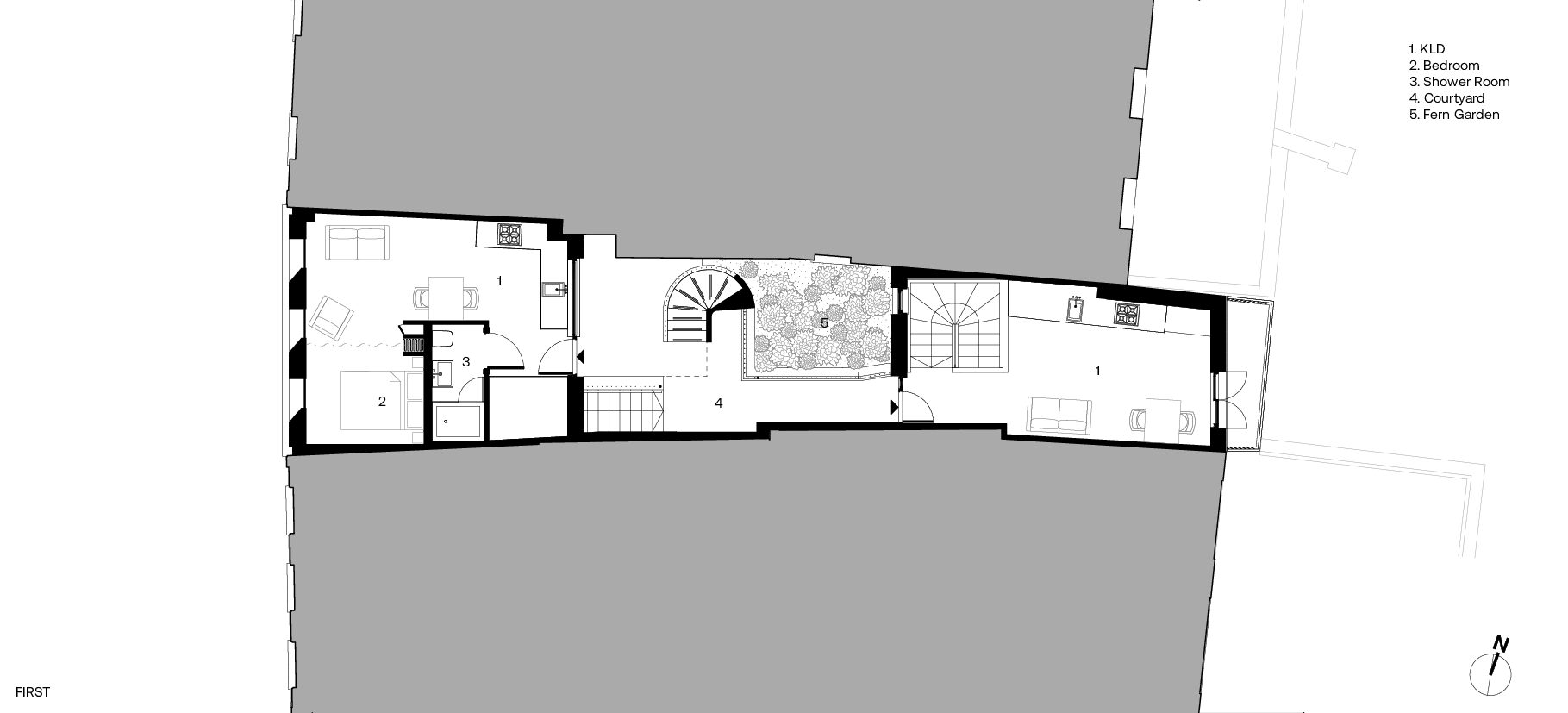
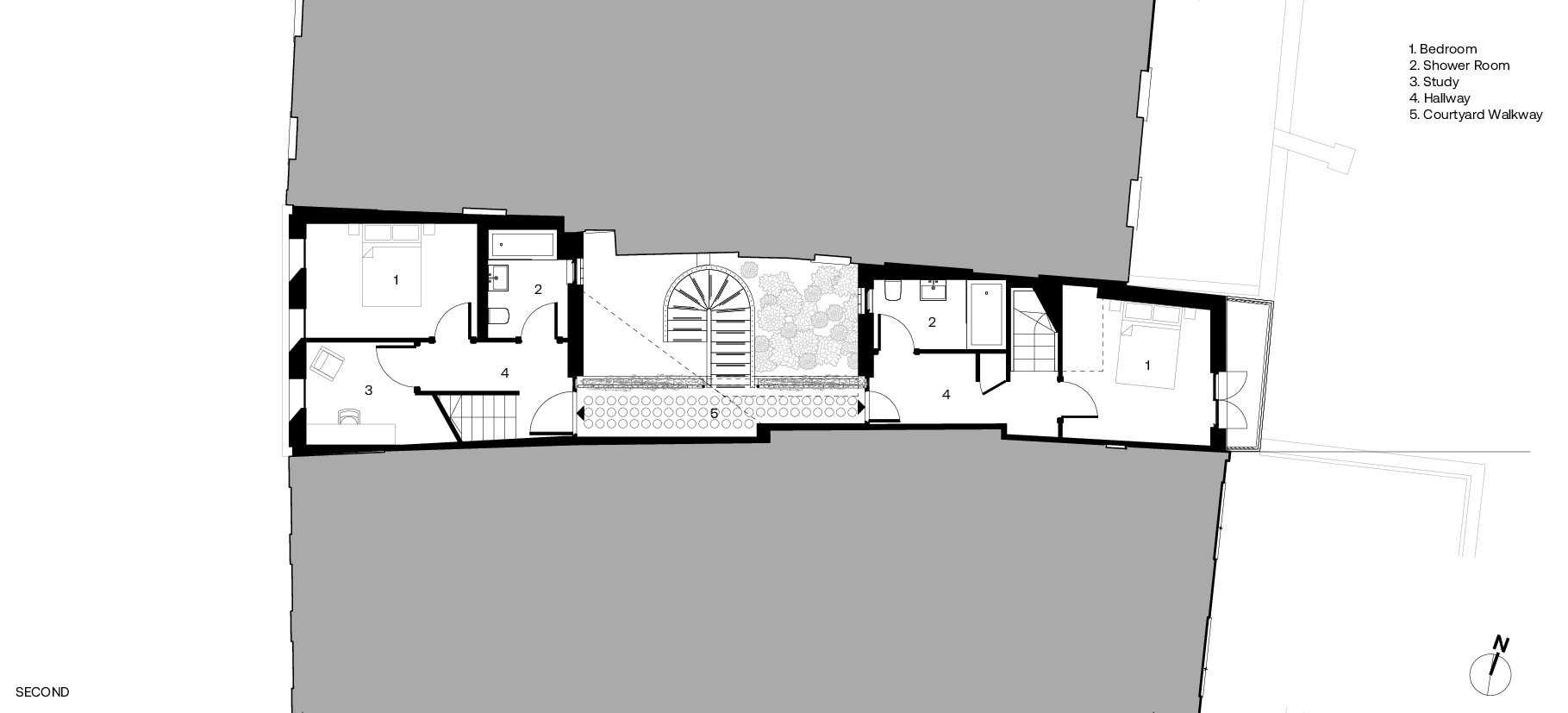
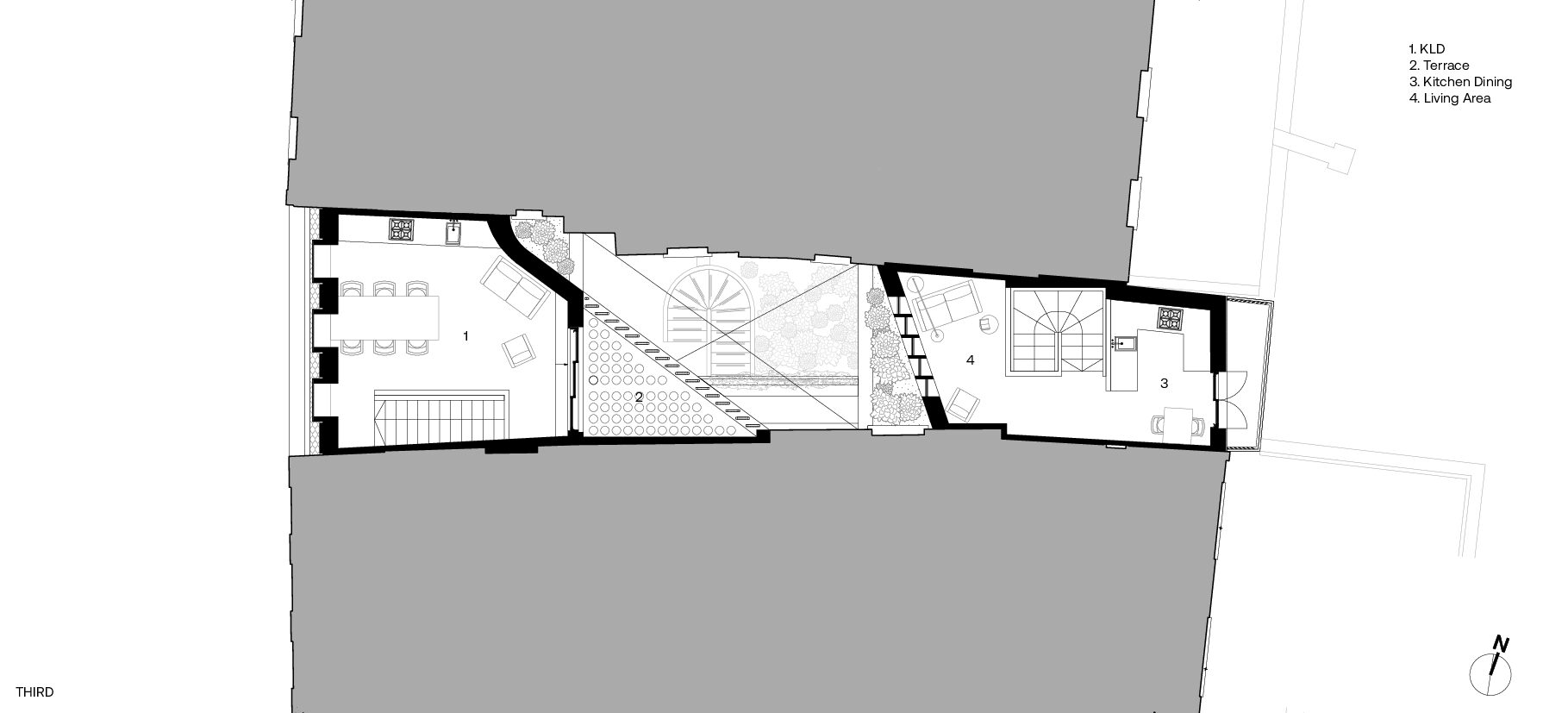
Location
Peckham High Street, Southwark
Date
2018 - 2023
Status
Complete
Development Type
Mixed Use
1 Retail
4 Residential Dwellings
Gross Floor Area
226m²
Client
Private