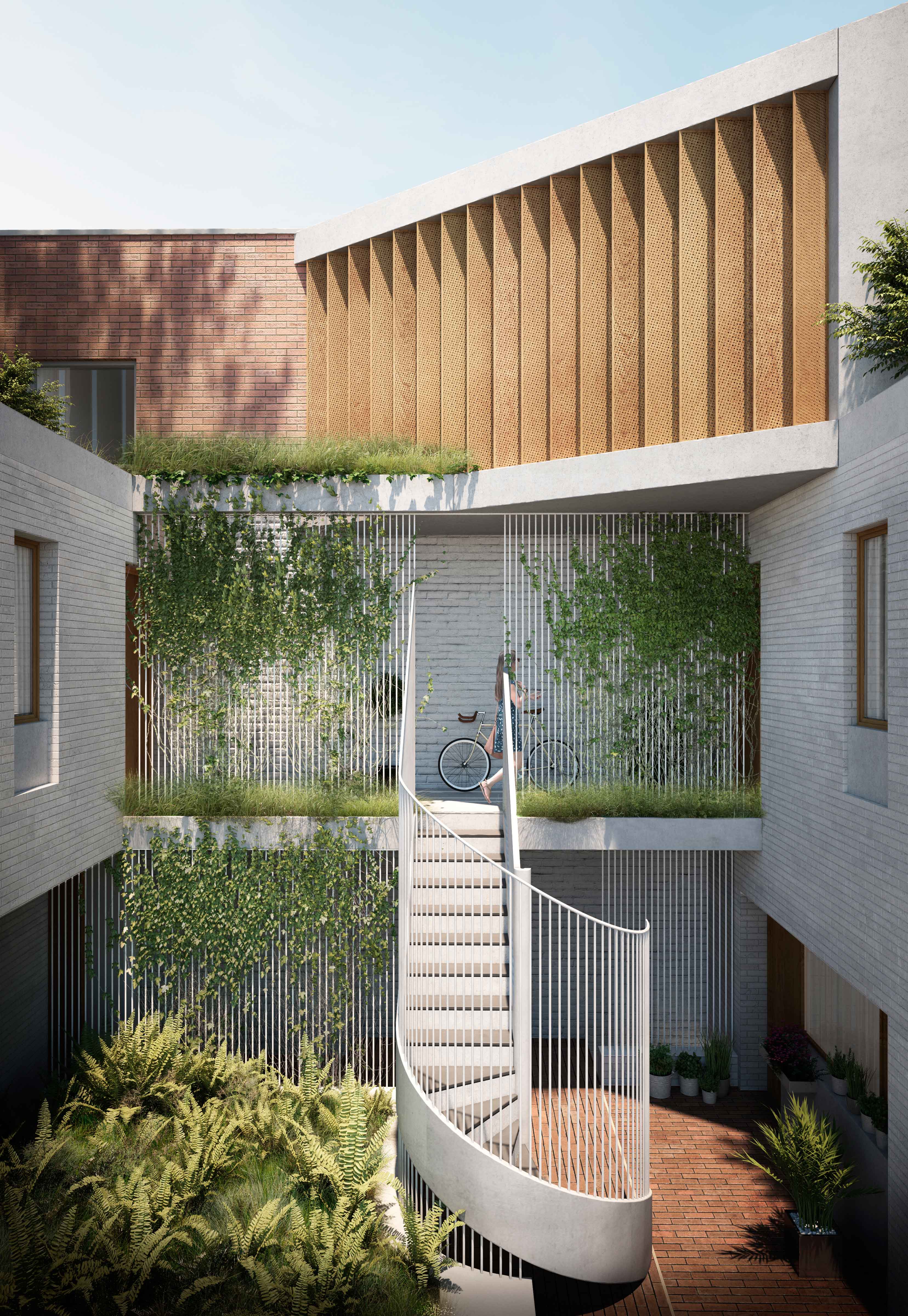
A vibrant mixed-use development in the ever-vibrant Peckham. The building on Peckham High Street is a mid-terrace site constrained by illegal historic extensions to both it’s neighbouring buildings including significant encroachment to the rear of the site and the insertion of 10 windows within party walls to both sides. The presence of windows within the party wall involved the need for a complex central lightwell negotiating the constraints between privacy, light, layout and access. The unconventional central space is masked behind a conventional yet contemporary four storey front elevation.
The scheme was commended at Planning Committee as being innovative and creative in dealing with the complex and crippling site constraints along both party walls, providing a carved-out light well on the site with development to the front and rear, unlocking the site’s potential. The project is due to commence on site in 2020.
Location
Peckham High Street, Southwark
Date
2018 - Present
Status
Detailed Design
Development Type
Mixed Use
1 Retail
4 Residential Dwellings
Gross Floor Area
226m²
Client
Private