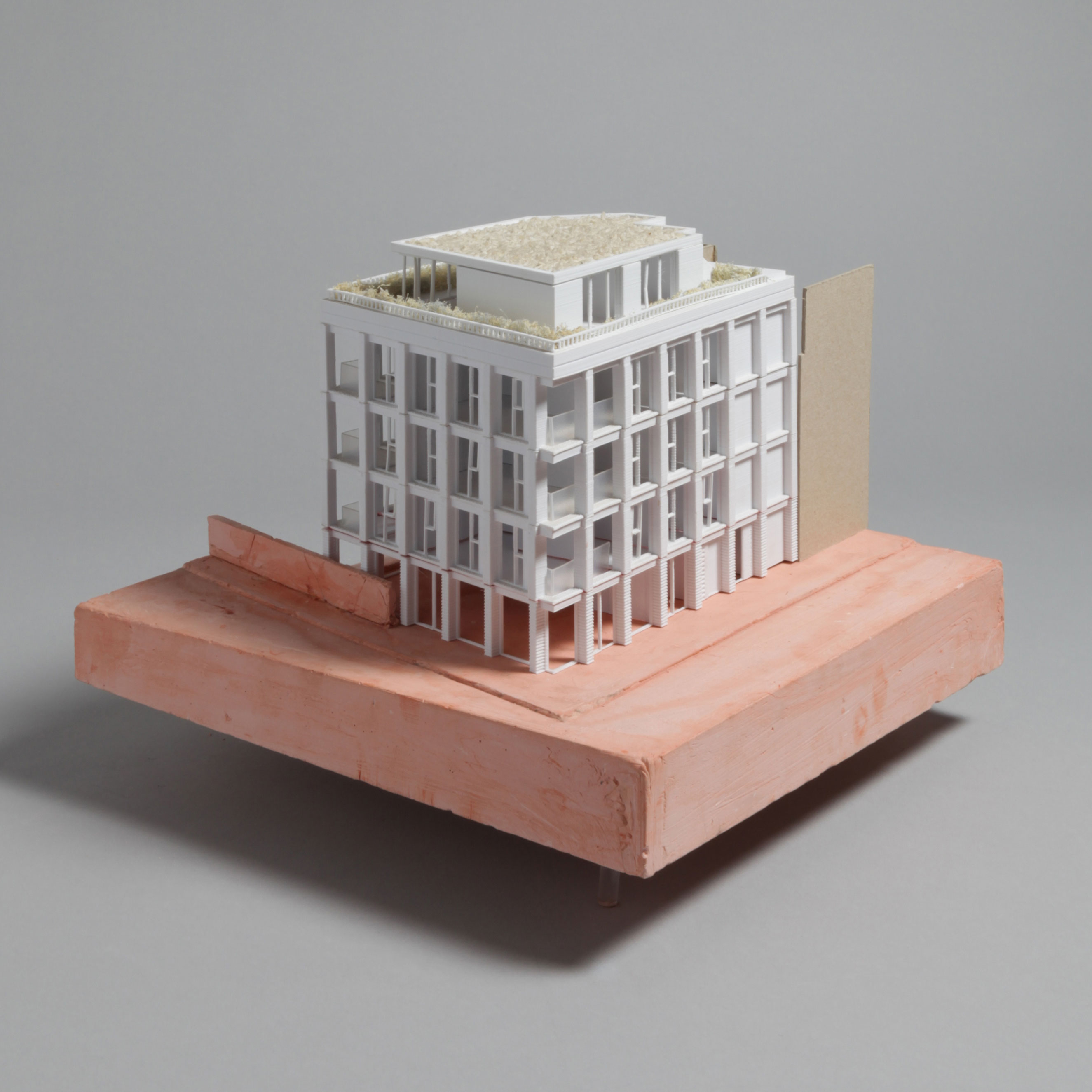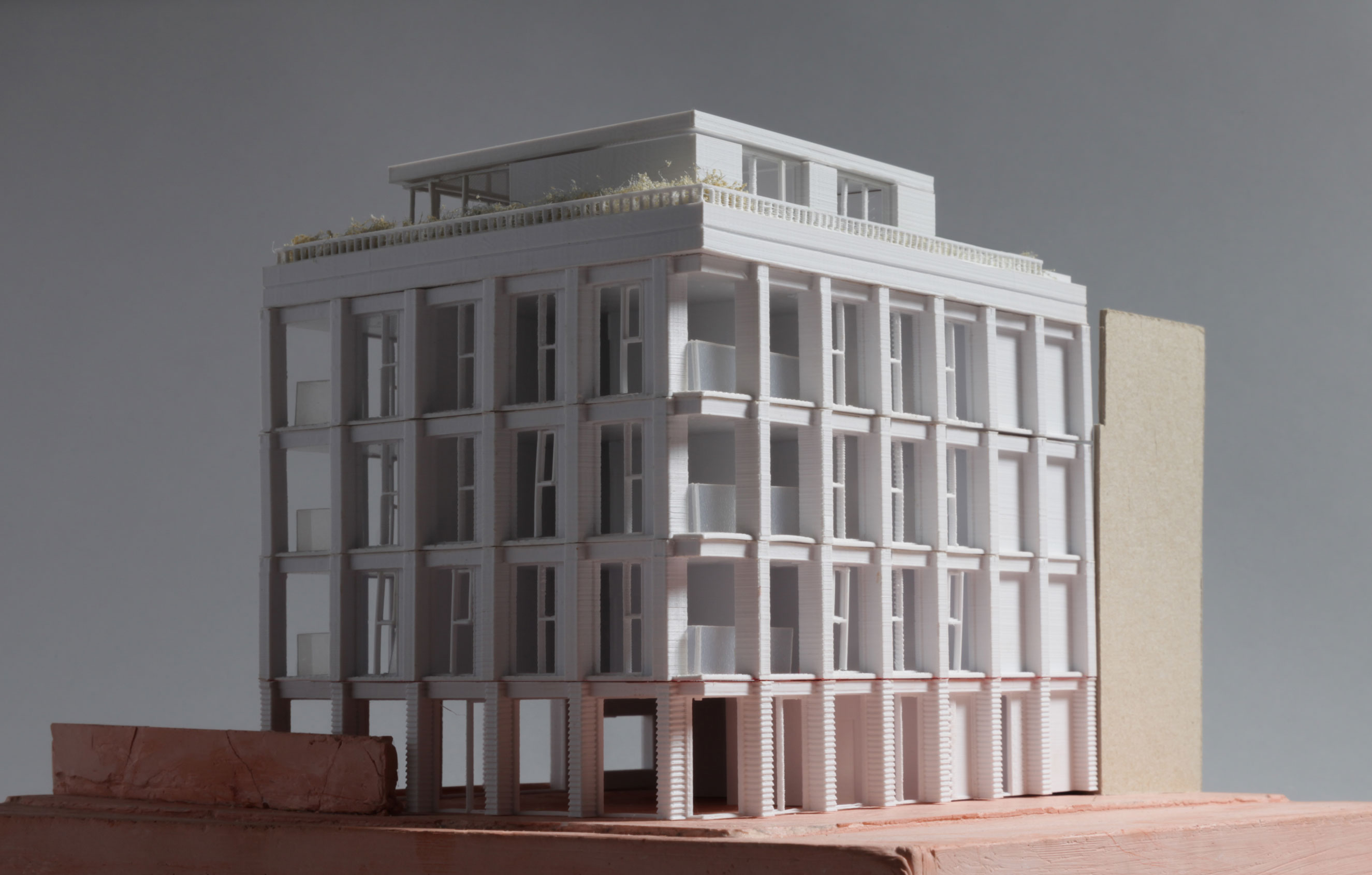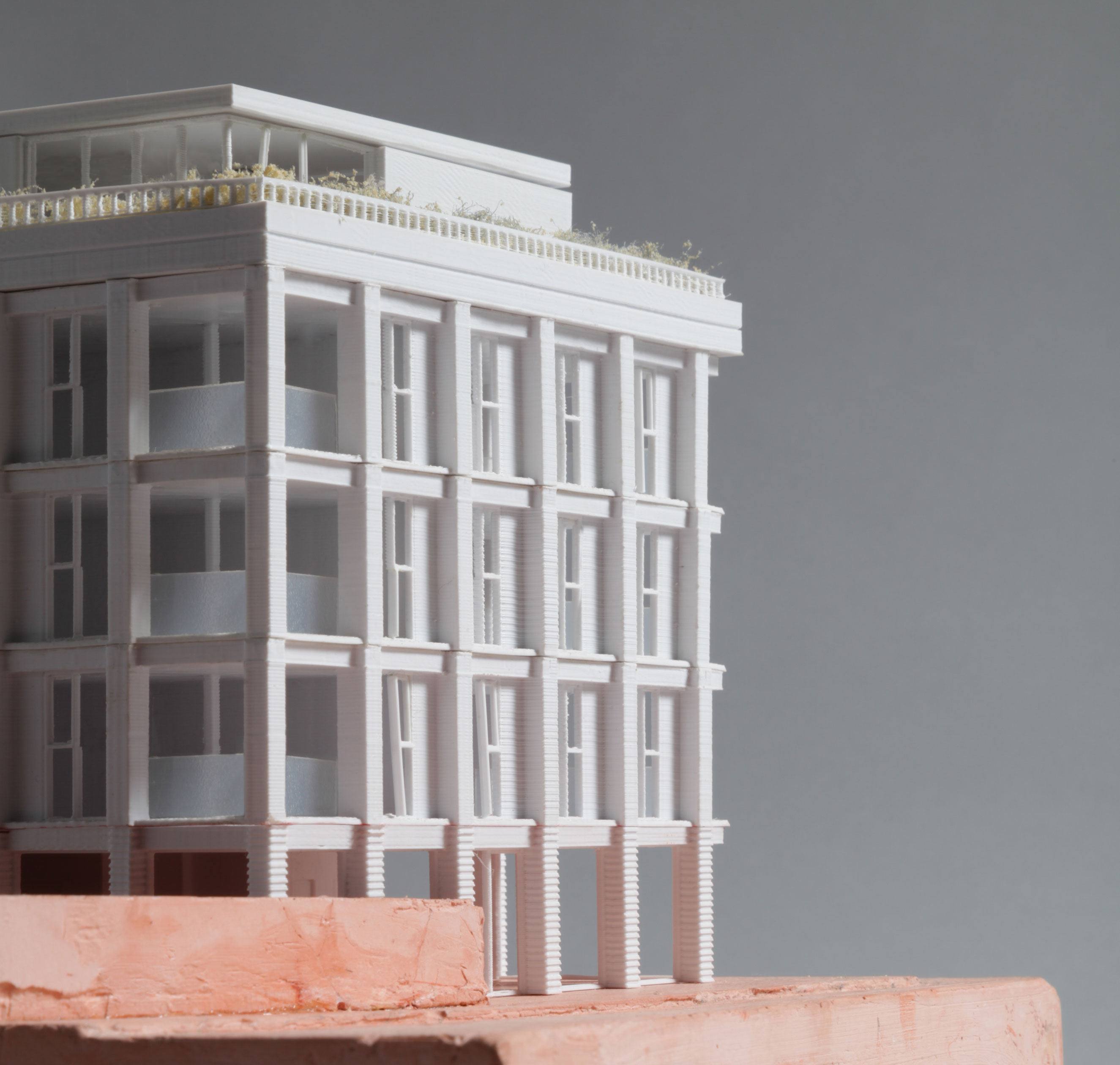




The proposed building on Hornsey Road creates 7 new two and three bedroom homes with a flexible office space at ground and basement level. The building has a highly ordered facade consisting of primary vertical brick piers, secondary brick spandrels and a tertiary infil of pressed zinc and glazing. The elements form a substantive and strong building form on this prominent corner giving and elegant rhythm to the façade. The base of the facade was strengthened at ground floor level with the use of rusticated brickwork and infilled with full height glazing, denoting the separation between the commercial use and residential above. The penthouse level is set-back to reduce the visual bulk at street level.
All seven residential units and the open-plan work unit across both floors have been designed to be fully wheelchair accessible from street level and throughout thus creating a new fully accessible development in the heart of Islington.
Location
Hornsey Road, Camden
Date
2017
Status
Under Construction
Development Type
Mixed Use
3 Offices
7 Residential Dwellings
Gross Floor Area
772m²
Client
NJP