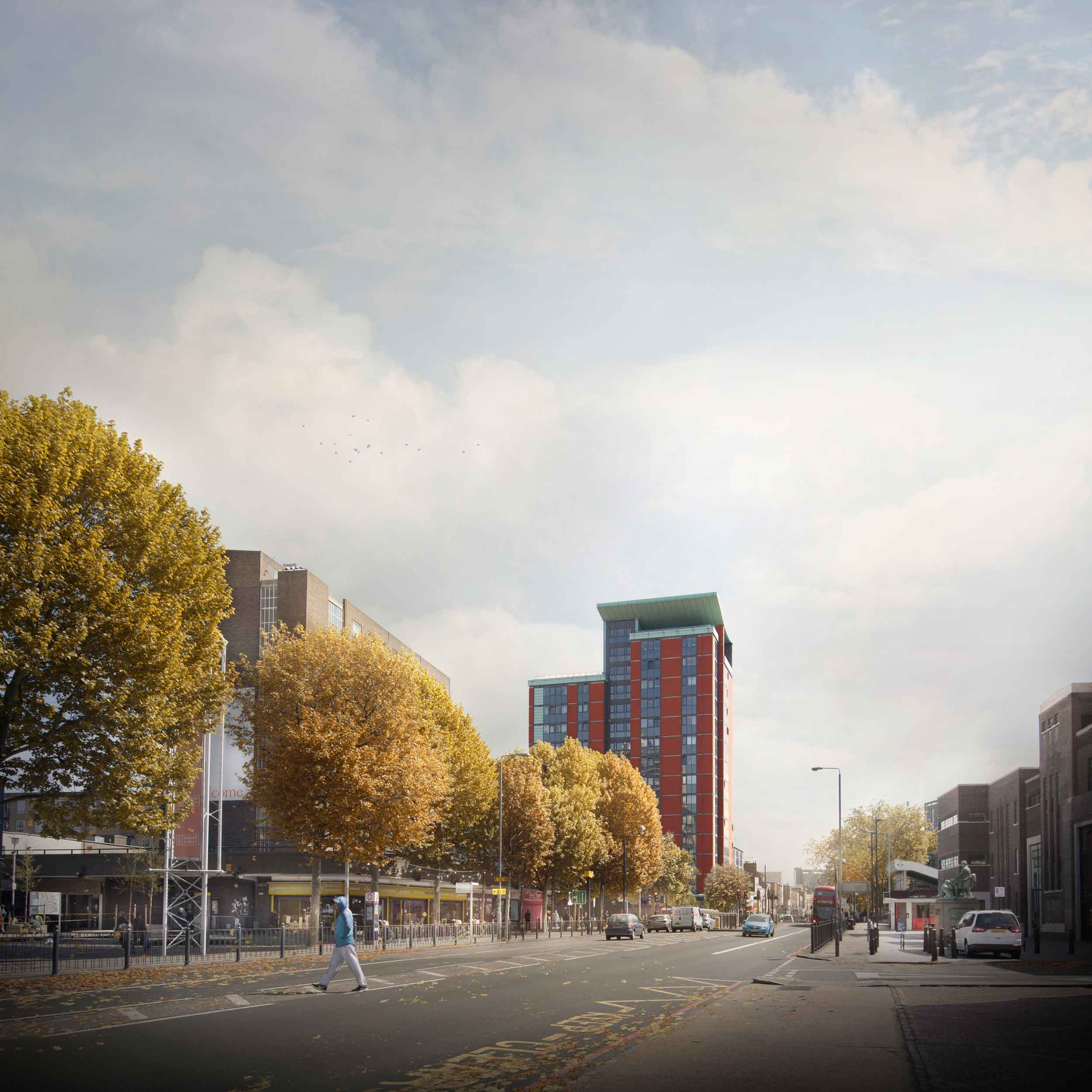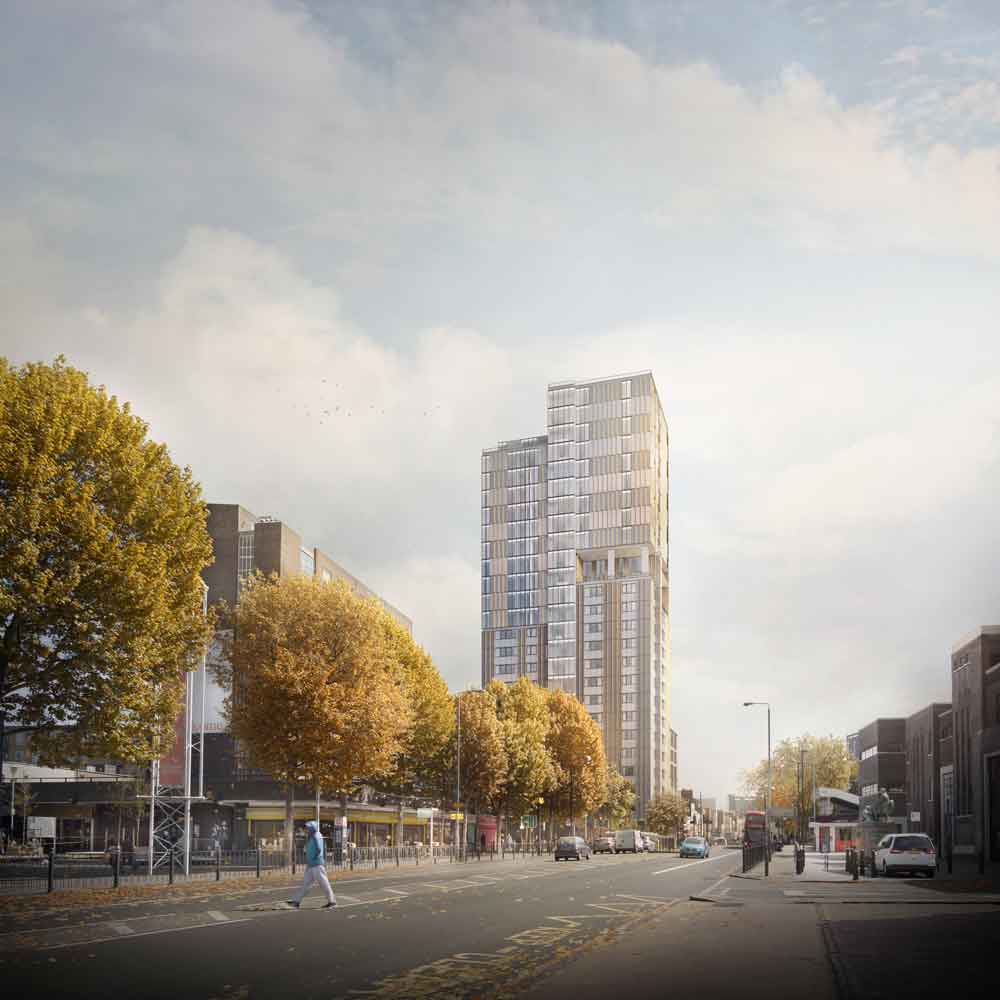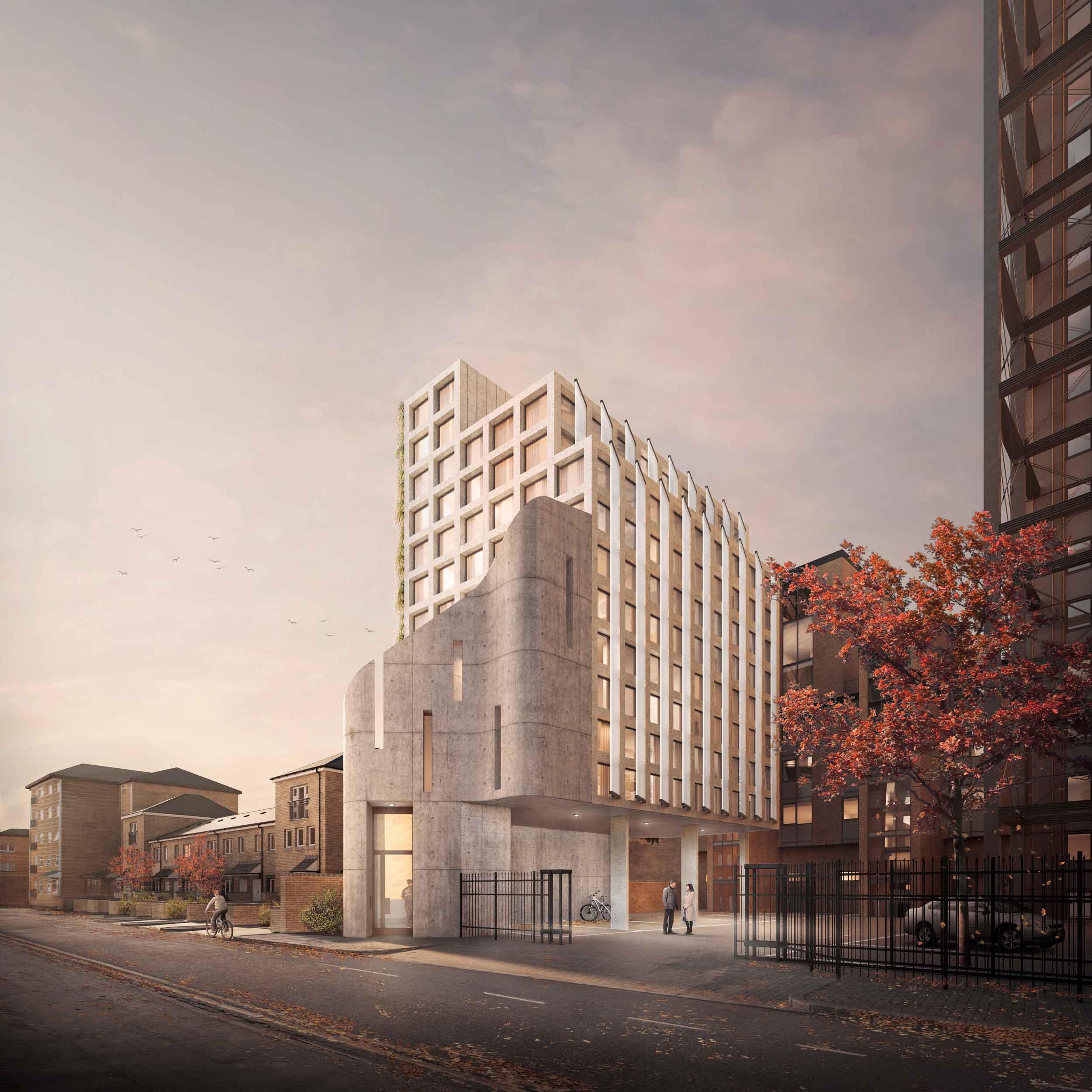


The Fusion is a 15 storey residential building constructed in the early 2000’s. Procured via Design and Build, the buildings structure has been found to be significantly over engineered allowing a significant increase to the buildings height. When built, The Fusion was one of the tallest buildings in the area but newer developments over the last 20 years now make it one of the smaller residential towers.
The location close to high capacity road and rail networks make The Fusion a prime candidate for extension creating 61 additional homes. The extension will also allow the existing green and orange facade to be refurbished and overclad, tying the new extension in with the existing building below and better integrating into the the local context of modern residential building.
A new braced steel structure is located to the rear of the building to improve the buildings capacity to deal with he added wind load generated from the additional ten storeys.
A new six storey residential structure is located to the rear of the tower positioned within the existing carpark. The new building consists of two volumes, an in-situ cast concrete entrance designed to suit the non-linear boundary, and a rear volume of white pre-cast stone, highly ordered to provide a deceptive sense of scale.
Location
Poplar, London
Date
2019
Status
Planning
Development Type
61 Homes
Gross Floor Area
4,475m²
Client
Hawksmoor Wren