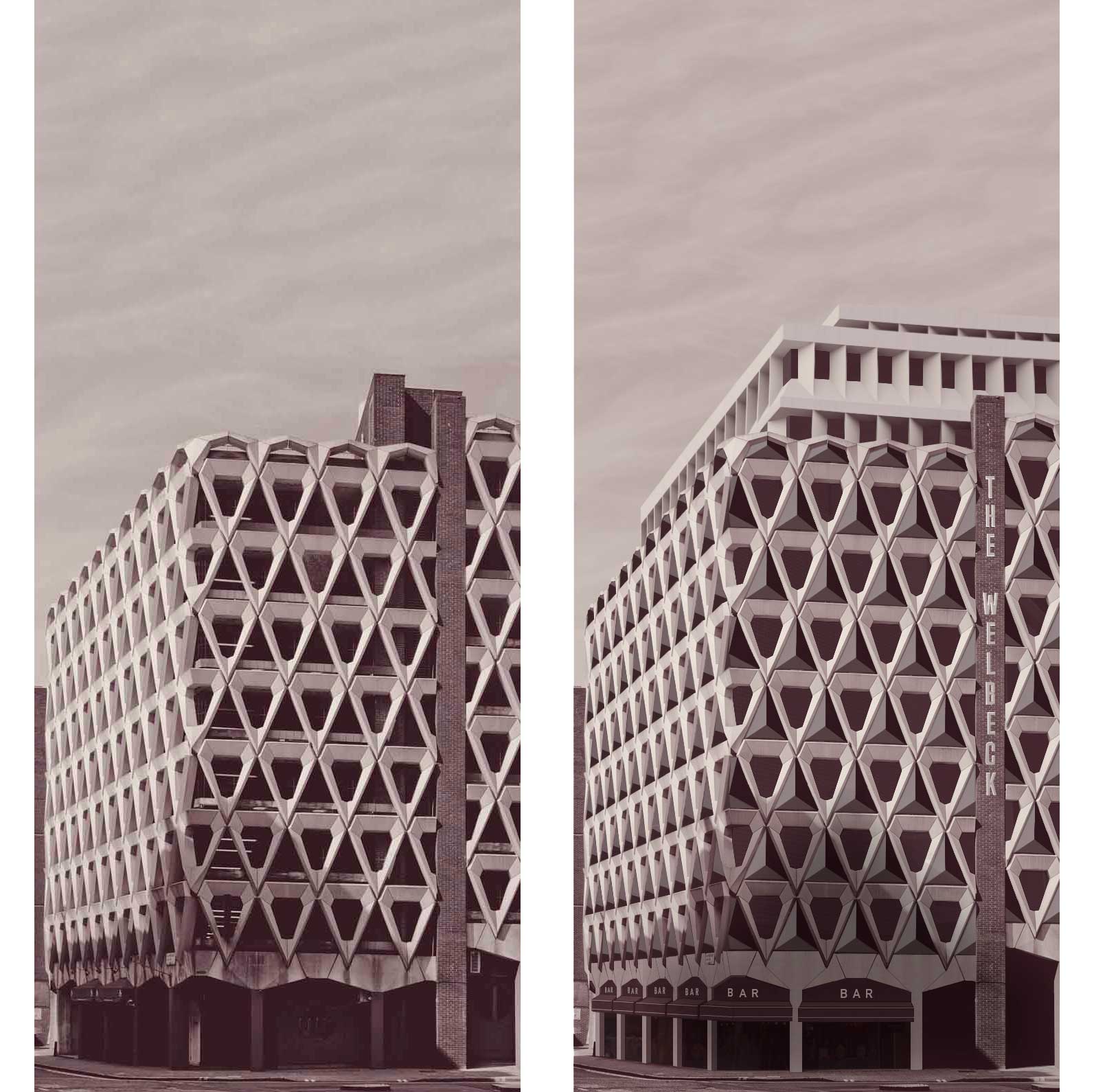
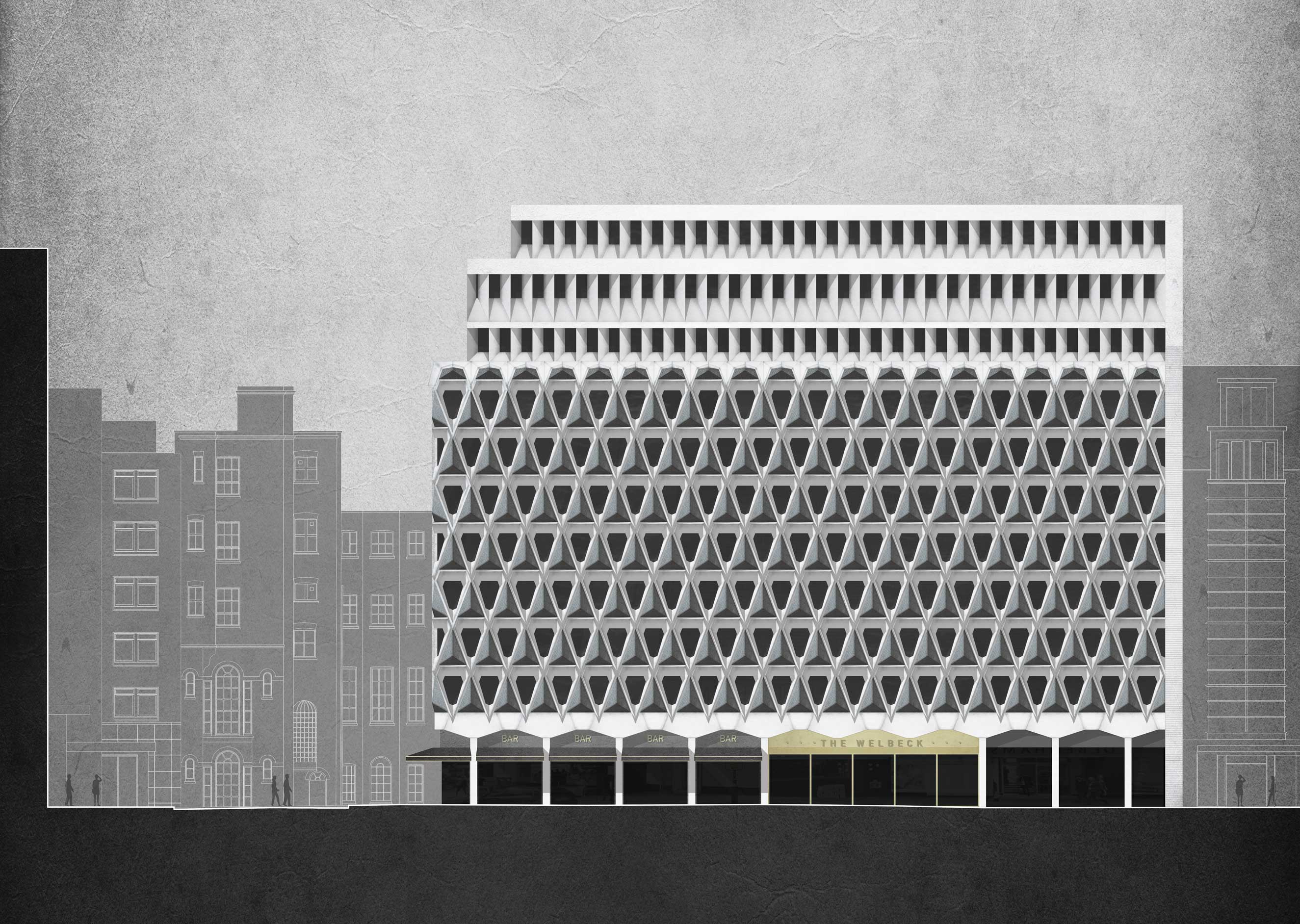
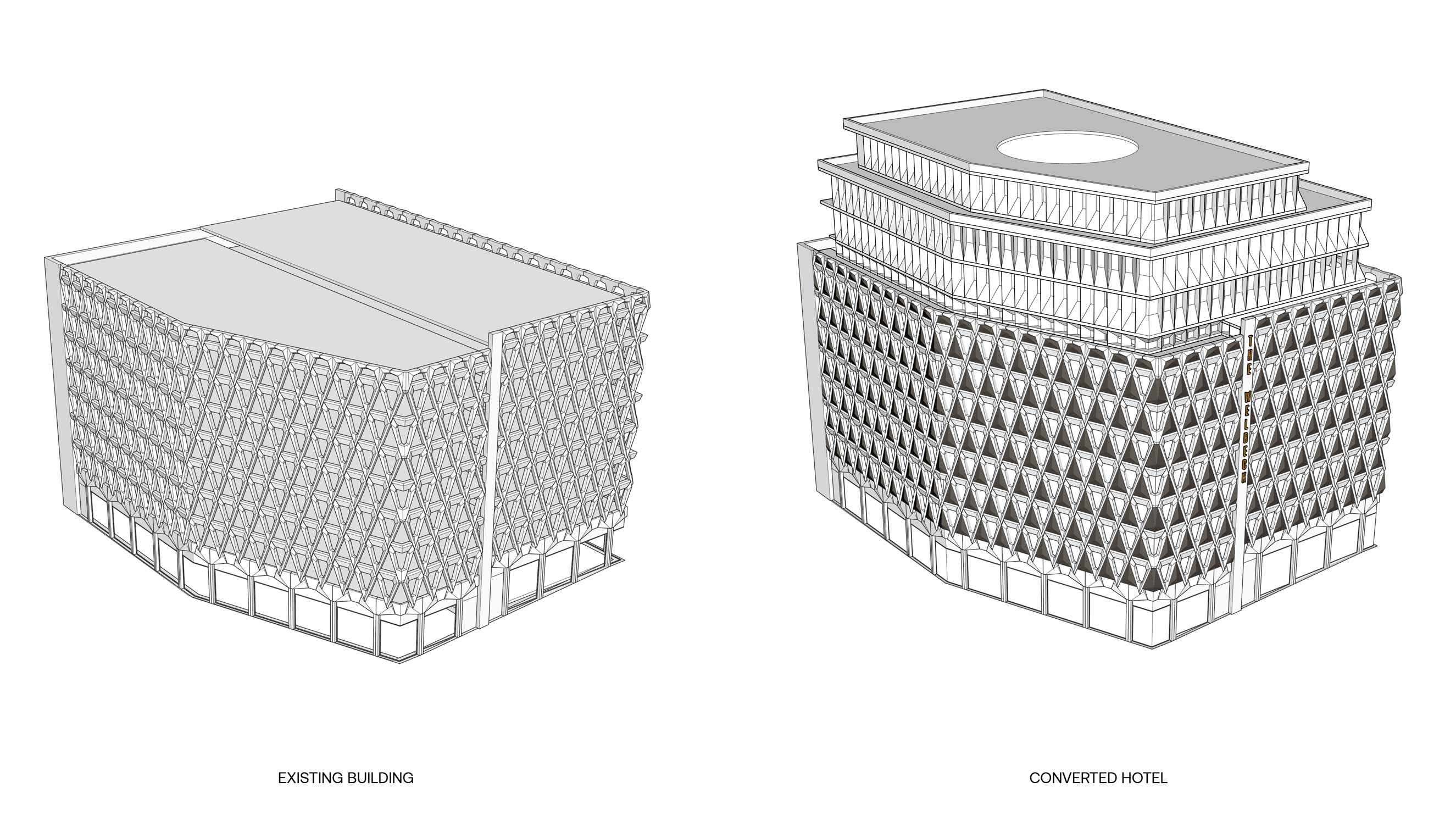
A speculative investigation into the redevelopment of the former Debenhams’ staff car park off Oxford Street in response to plans to demolish the structure and replace with a new-build hotel, as approved by Westminster Council in August 2017.
With a strong interest in late twentieth century design and architecture, Cuozzo Fleming had always admired the pre-fab concrete facade of Welbeck Street carpark. To us, it was somewhat an unsung landmark, that lifted the spirits when escaping the madness of the nearby thoroughfare of Oxford Street. Instantly recognisable, the ‘Pop Art inspired’ facade was a rare architectural find by 2017, being one of the few surviving examples in London.
In Summer 2017, on hearing the news of plans to demolish the building to make way for a new hotel, we reviewed the proposed architectural replacement and felt it was a move in the wrong direction; a distinctive, characterful building was to be replaced by yet another multi-million pound featureless form. But instead of a reactionary critique, Cuozzo Fleming instead put our energies into investigating whether the proposed new programme – that of a hotel – could work within the existing fabric.
It was evident that the low floor-to-ceiling height and down stand beams characteristic of a car park were not fit for purpose under a new hotel use. Whilst not normally an advocate of facade retention, to retain this particular facade – the part of the building of merit and interest – and repurpose the building would require the repositioning of floor levels. We therefore set about testing whether floor levels suitable for a hotel use could feasibly work behind this existing facade, seeing as the reason given for demolition of the building was that this was not possible behind the existing diamond facade.
Our resultant scheme found that, by forming a 1.5 high storey half way up the building, and subsequently setting-out the floors from this point both upward and downward, that the hotel use could be inserted behind the existing precast. The lofty 4th floor has therefore been proposed as a restaurant and bar space, where the external diamond fabric can be expressed internally and the activity within can glow externally.
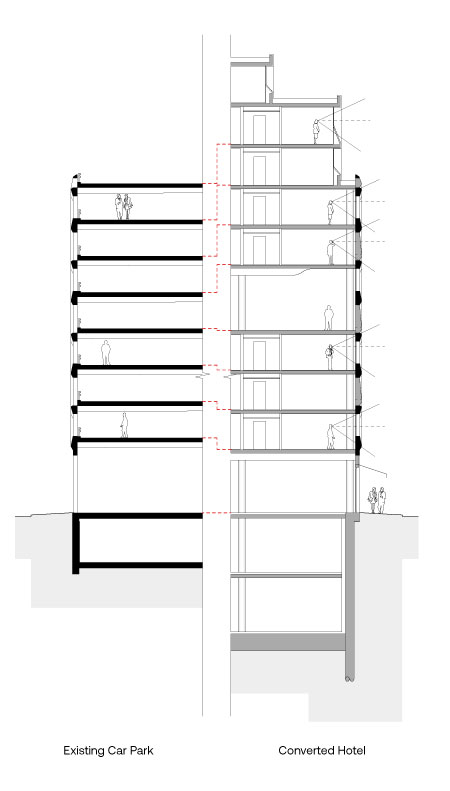
In order to make the scheme more comparable with the commercial ambitions of the approved replacement scheme, three new floors have been added to the top of the building, set back from the existing boundary so as not to undermine the grandeur and age of the original facade. The new floors are clad in precast concrete and borrow from the rhythm of the original floors below with regards to window apertures and materiality.
The subdivision of the bedrooms behind the facade has been dealt with by infilling the lower triangles, between the diamond frames, with a dark metal facetted panel. It is the infilling of this area that allows the positioning of new dividing walls as well as any new air inlet/outlet for the bedrooms. The remaining larger openings are glazed to provide a diamond-framed view out to the surrounding city.
Increasingly buildings of this era are being demolished to make way for the shiny new promise of ‘modern architecture’ in its place. 60 years ago, these same buildings were the new, with older Victorian terraces seeing the wrecking ball to be replaced by the blocks of high-rise flats. Such remaining Victorian terraces are now cherished and protected, no longer viewed and slums, and today it’s hard to imagine how they were ever viewed otherwise.
Cuozzo Fleming hoped that a similar admiration for Welbeck Street would be found in the future, had the structure been retained. We felt it was imperative to demonstrate how the assets of the car park could be preserved, without disregarding the commercial ambitions of the site’s owner – only once the commercial issues were addressed could a car park structure within such a high-valued city ever stand a chance of survival.
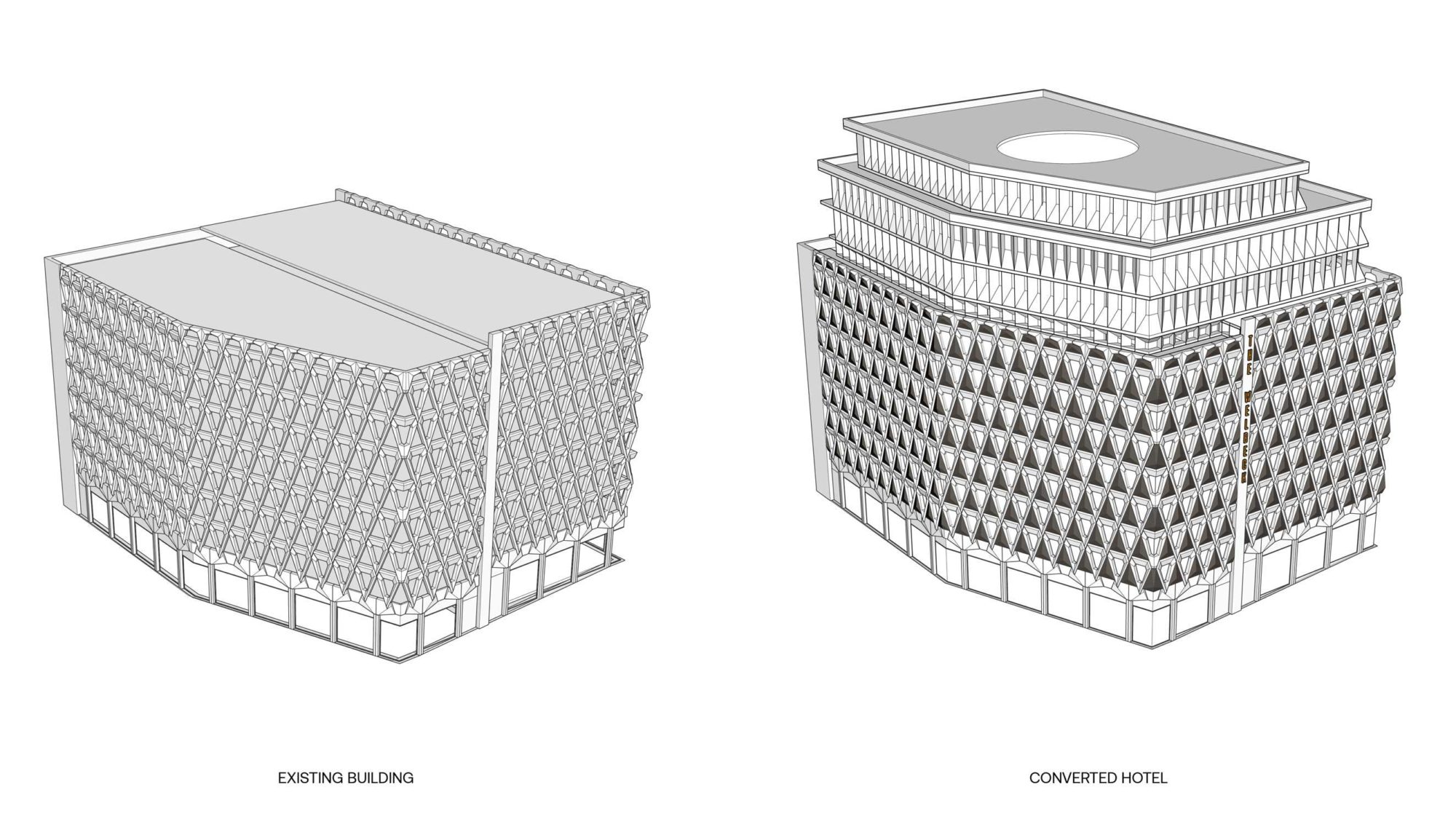
The existing facade perfectly suits the hotel aesthetic. There is a certain ‘quirk’ of repurposing old car parks which could have mass appeal beyond the hipsters of east London; as with all things, it just requires the right marketing. An old car park? Perhaps. Or, an old carpark with interiors of Don Draper’s apartment in Mad Men, a bar from a Connery-era Bond, and a concrete facade befitting an LA-cool episode of Columbo from 1971? Old hat to some perhaps, but the epitome of chic to others.
The speculative scheme was warmly received by publications and campaigners worldwide, and was endorsed by the Twentieth Century Society. Many campaigned for Cuozzo Fleming’s scheme as an alternative solution to be considered, however, Planning Consent had been granted and the wheels therefore set in motion for the replacement building by the time the campaign gathered momentum.
In May 2019, demolition began.
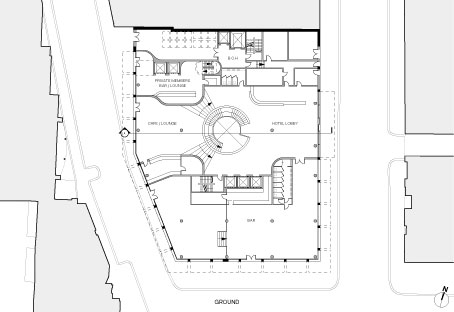
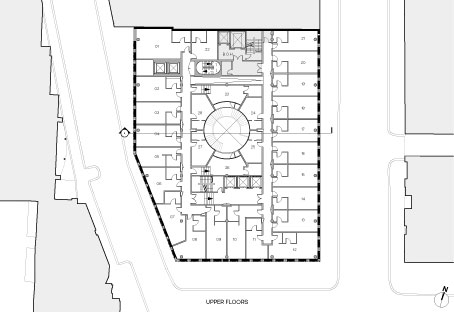
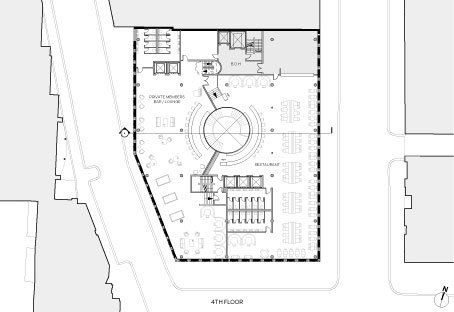
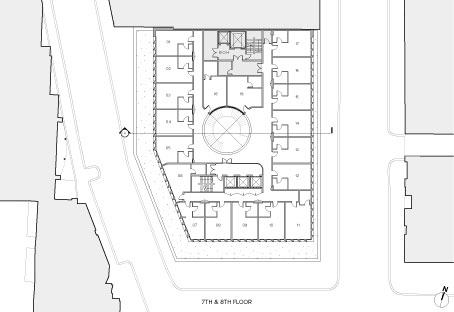
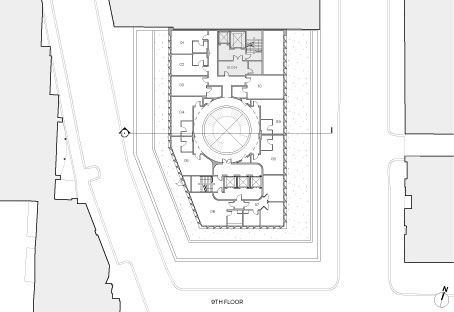
Location
London Borough of Westminster, London
Date
2018
Status
Concept
Development Type
188 room hotel
Restaurant
Club
Bar
Cafe
Gross Floor Area
6,655m²