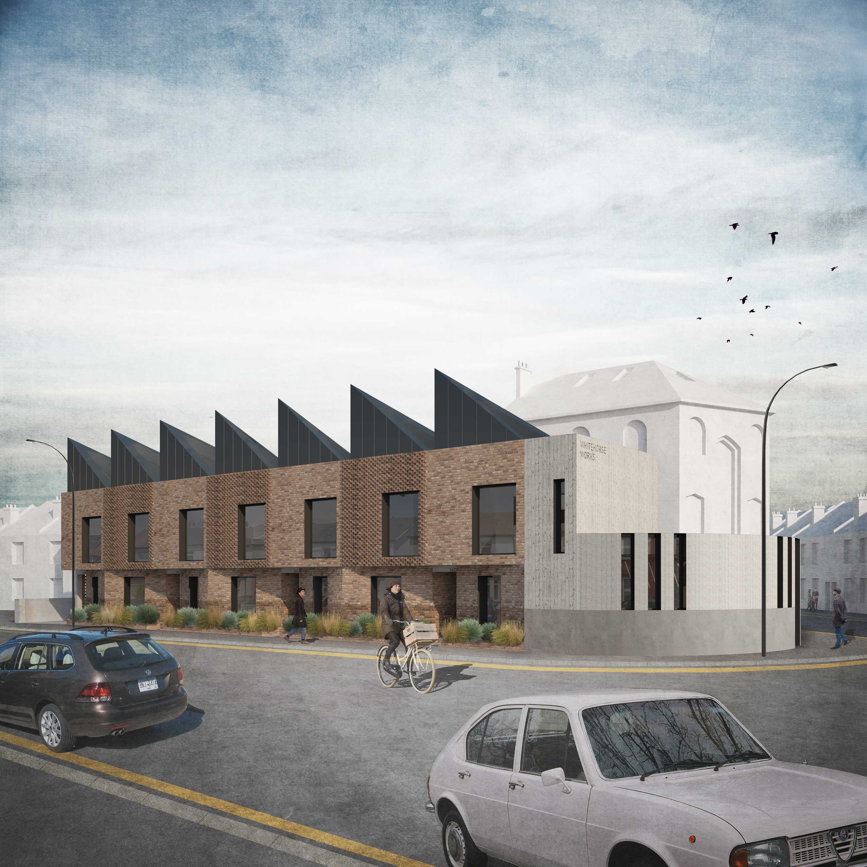
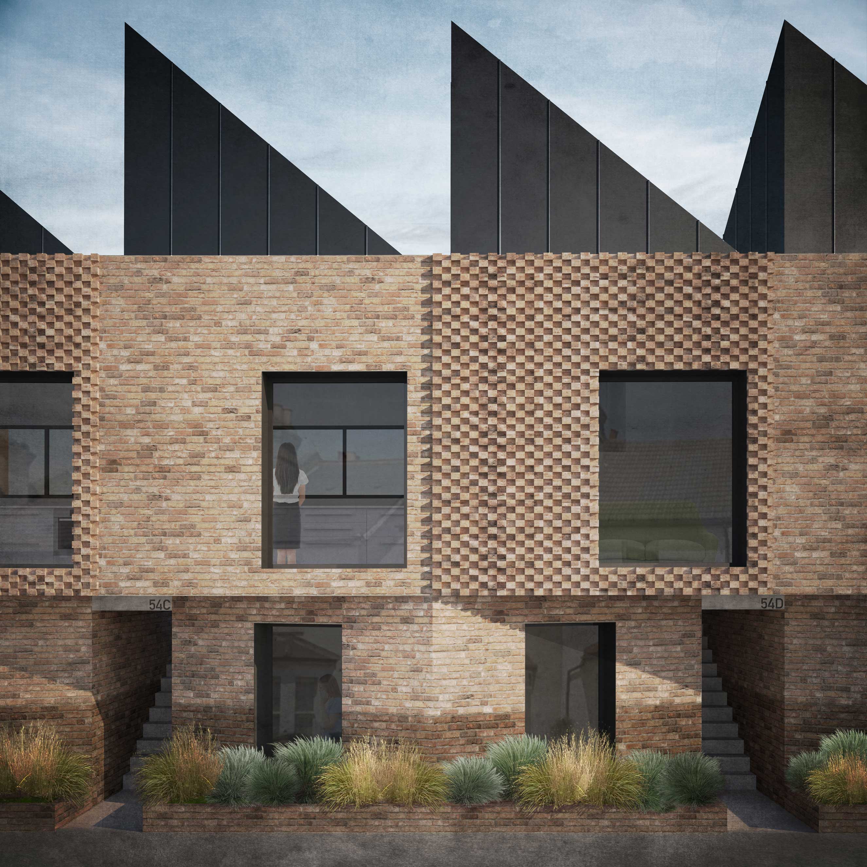
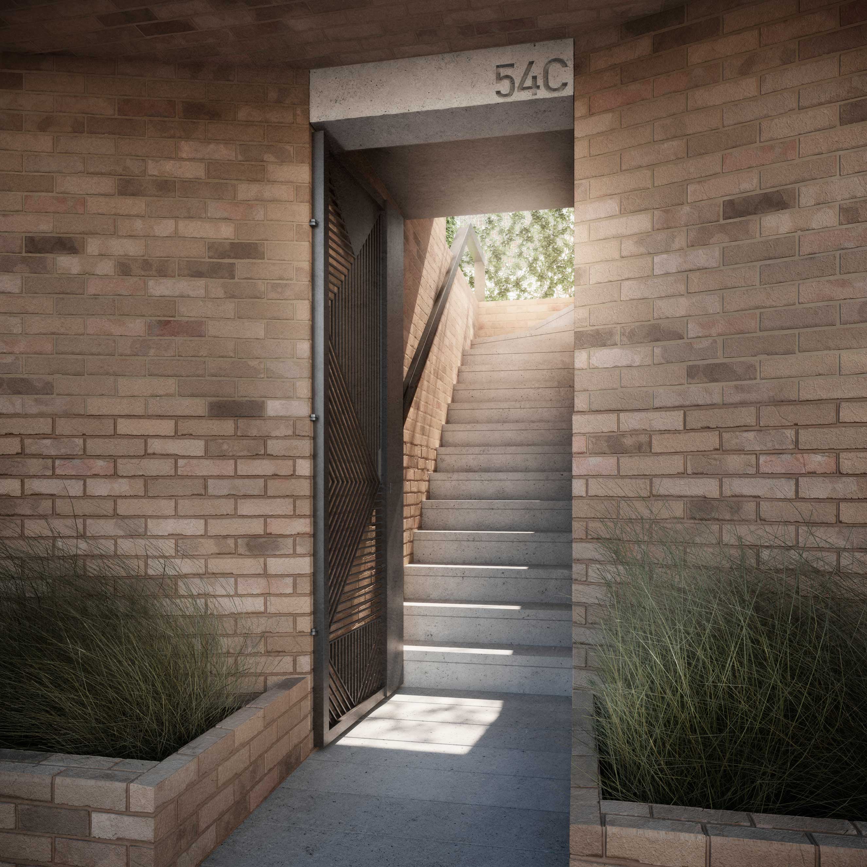
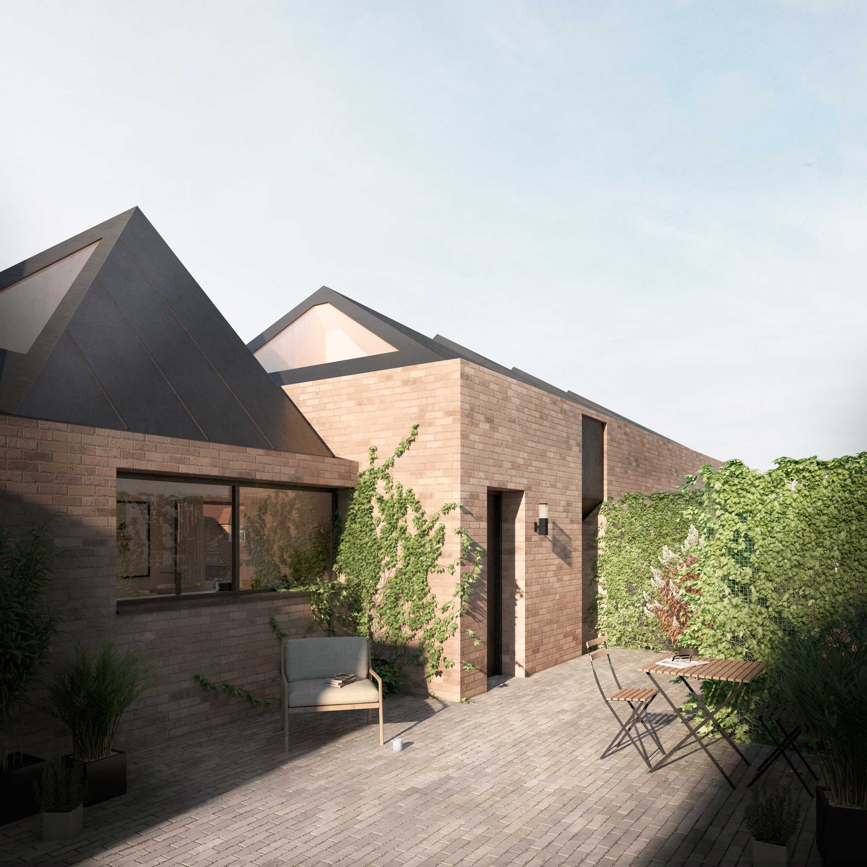
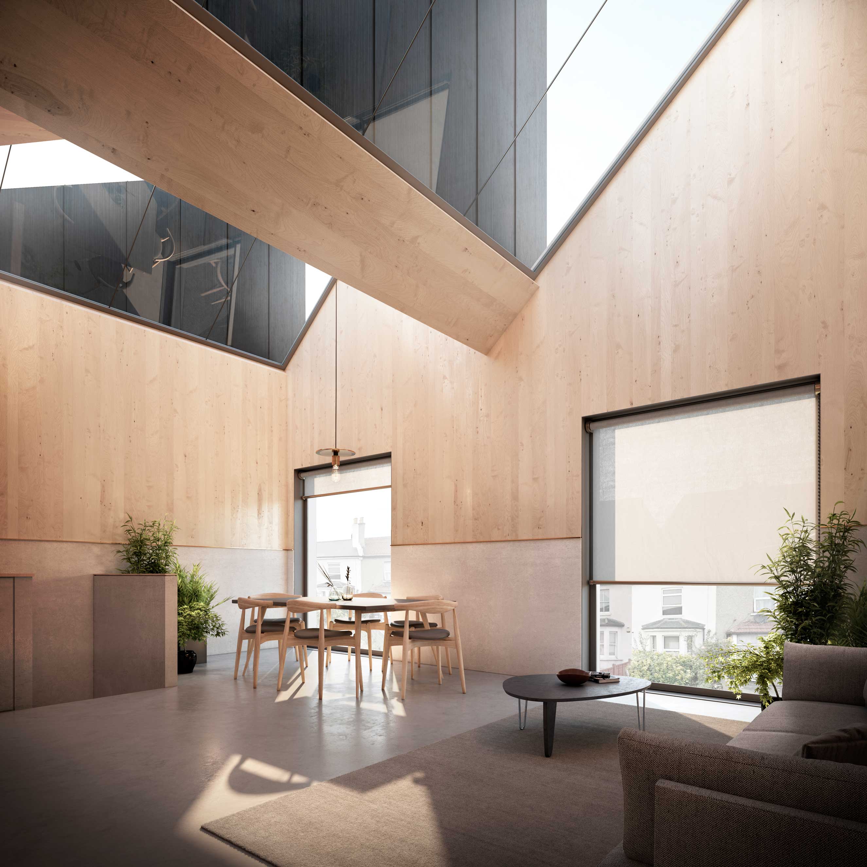
Whitehorse Works is located at the junction of Whitehorse Lane and Clifton Road, a stones throw away from Crystal Palace football stadium. The existing site is occupied by a small scale industrial building that sits within an otherwise entirely residential neighbourhood. The long but shallow site overlooks gardens and windows to the rear and sits forward of the street’s building line. The current B1(c) light industrial use seems at odds with the site’s surroundings, but is protected by local zoning as a ‘Tier 4 Scattered Employment Site’ and therefore must be maintained.
The proposals seek to replace the existing car radiator repair shop on the site with a mixed use development consisting of four houses and commercial space. The lengthy frontage along Whitehorse Lane is subdivided into seven bays approximately 3.7m in length to mimic the grain of the surrounding small-scale terraced housing. The bays are articulated by alternating brickwork in stretcher and rusticated bond to provide a distinctive but subtle rhythm. The black zinc roof profile is suggestive of the light industrial past, reminiscent of sawtooth roofing, and bathes the first floor living spaces in light though large triangular roof lights. Large first floor picture windows provide views out over the road from an elevated position.
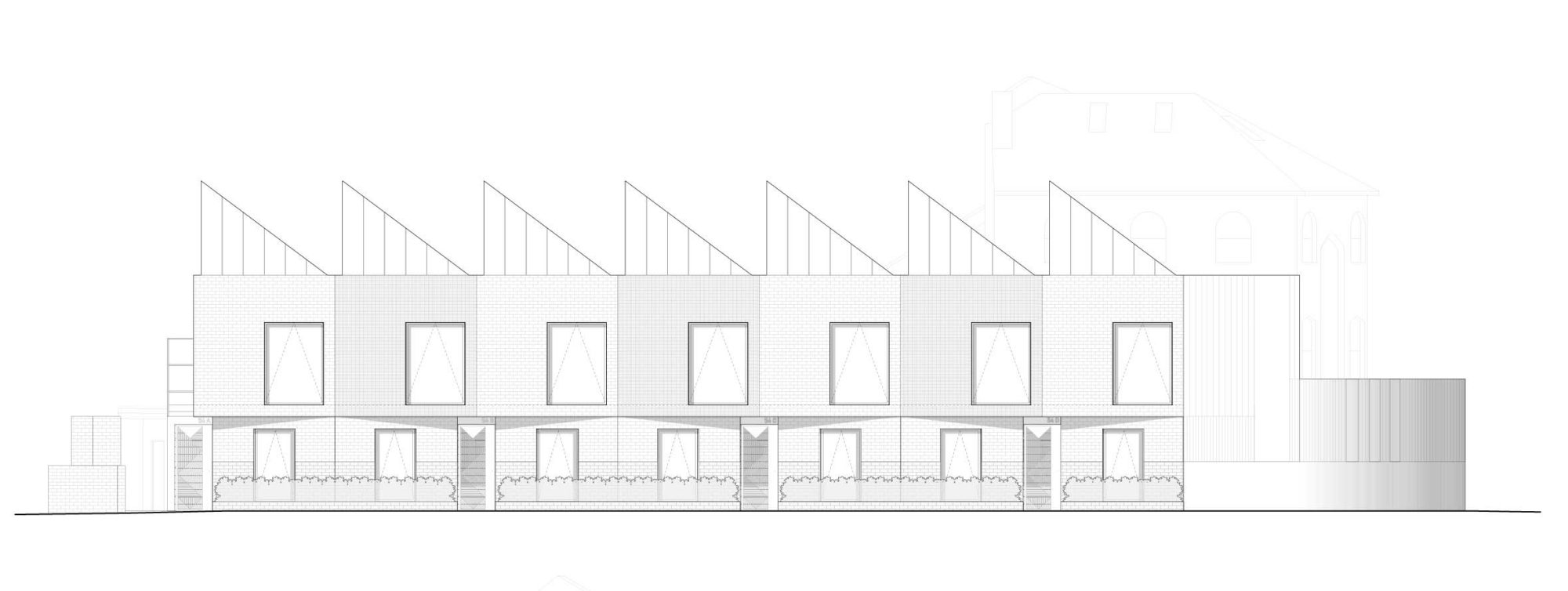
Access to the houses is via a carefully crafted sequence of spaces. The entrance is via a set-back private gate at street level. This leads to a set of exterior stairs that takes the occupant under the main living space of the house to a secluded raised garden to the rear of the house at first floor level. This is where the front door is located, effectively giving the houses a ‘front garden’ at the south-facing, private rear of the houses. The main living space is similarly located at first floor level with views out over Whitehorse Lane and the adjacent garden terraces to the rear. The exposed CLT structure provides a lofty, warm and welcoming space raised above the street. The bedrooms are located at ground floor level set back from the street for use in the evenings when the street is quiet and blinds are pulled down.
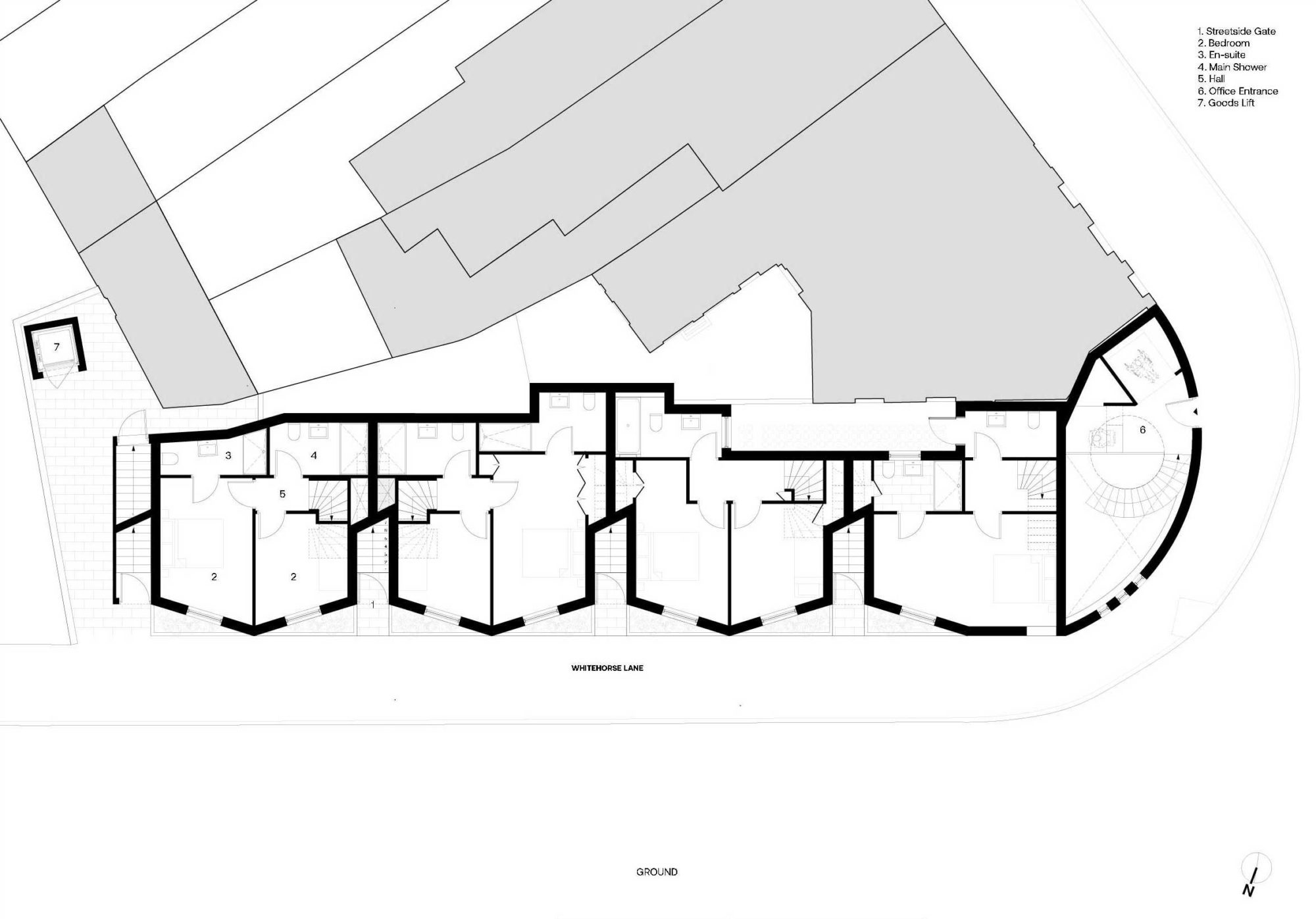
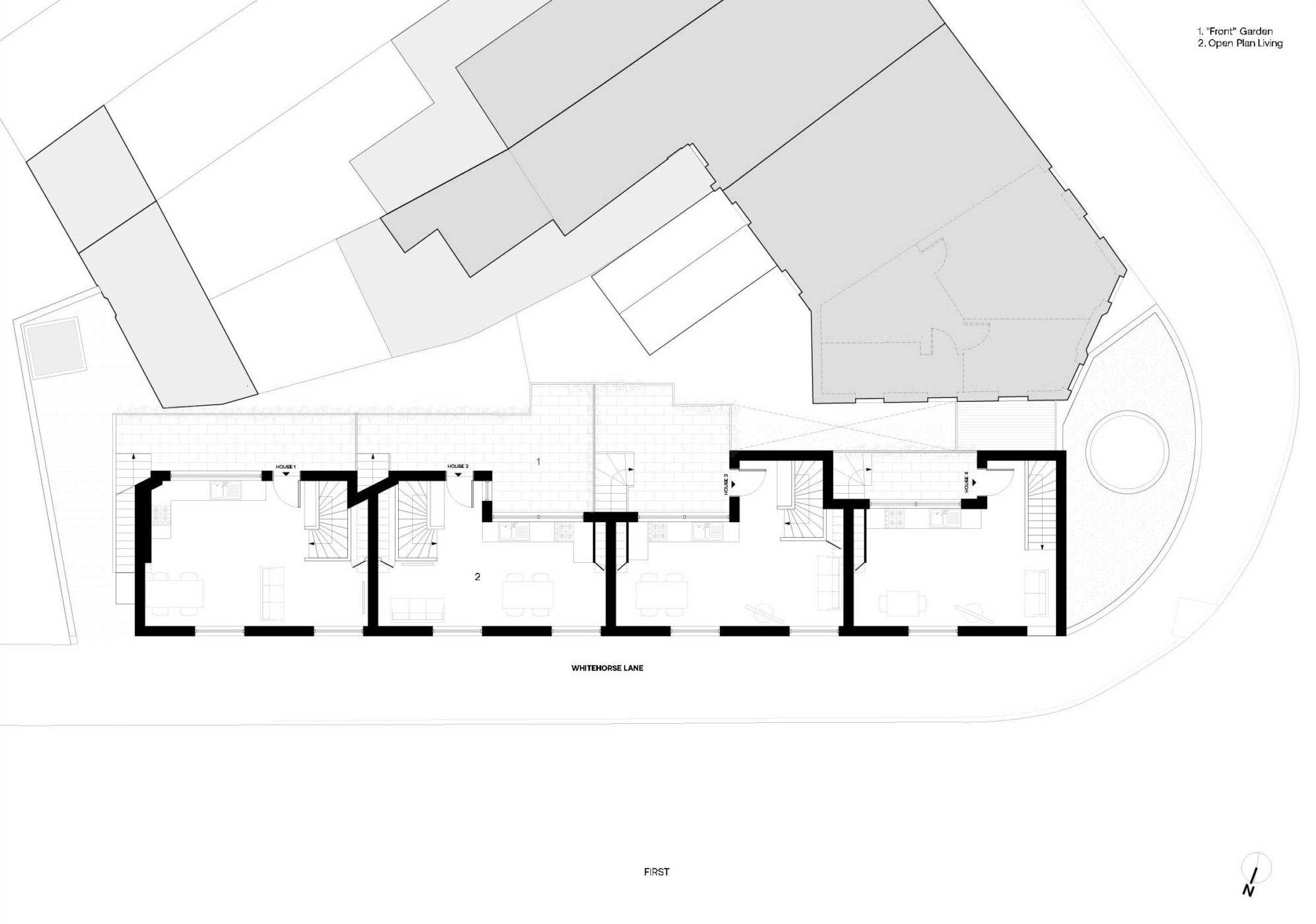
The light industrial space has been relocated to a new basement accessed via a private entrance on the corner. The space is a reimagined modern-day light industrial space. Whereas the existing radiator factory is dirty, messy and noisy, the new space has been designed to be clean and quiet. The work spaces are divided into small scale manufacturing units all served with three phase power, extract ventilation and compressed air. These spaces suit the modern day style of light industrial manufacturing from 3D printing to robotics.
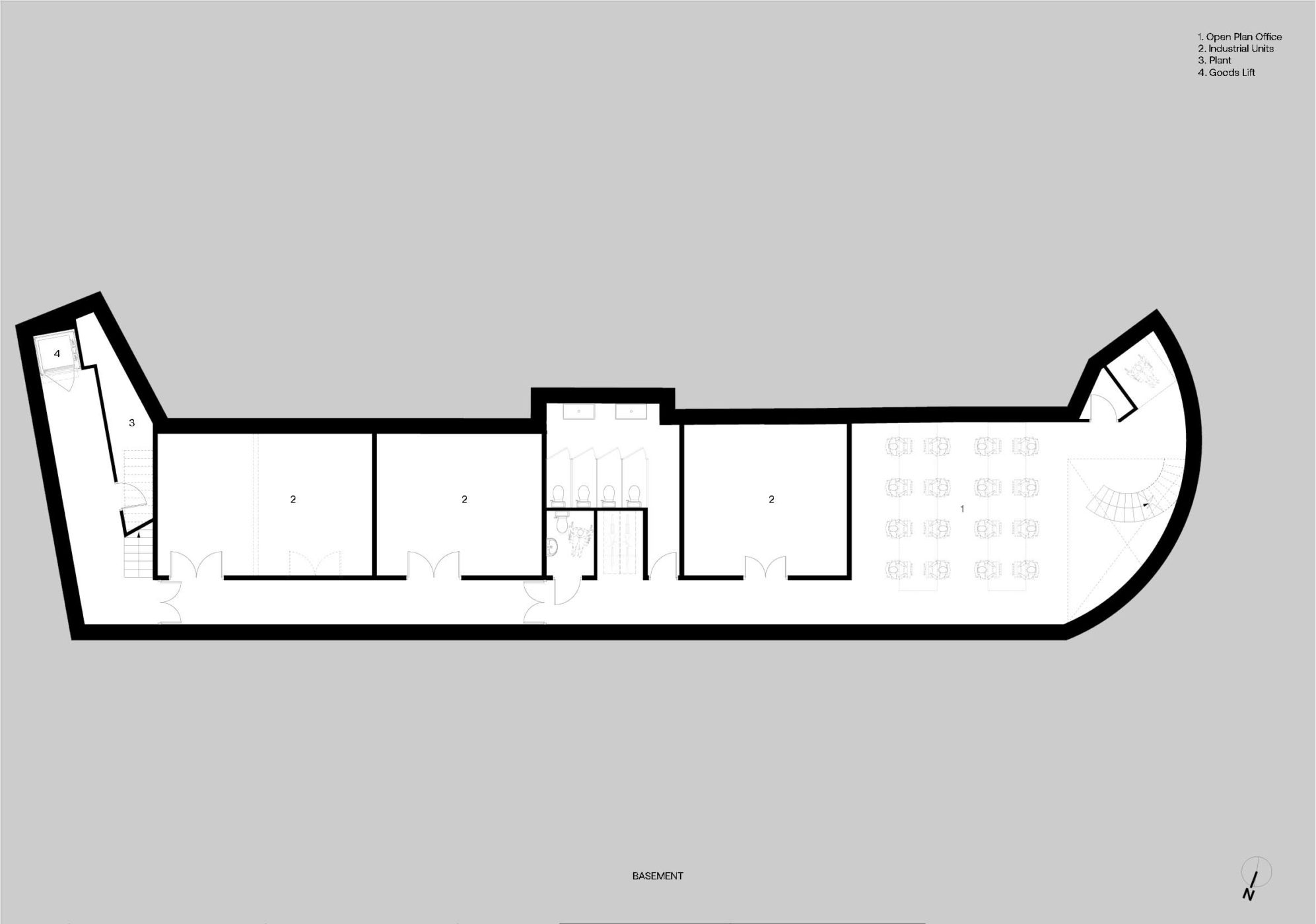
The residential and light industrial uses are differentiated through use of material with the commercial space finished in board marked concrete to contrast the brick of the houses.
The design required the negotiation of a complex series of constraints including minimising the impact on light and overlooking to neighbouring properties to the rear whilst also maintaining the privacy of these new spaces. The “upside down” nature of the proposals creates private south-facing outdoor spaces that feed off the living space that would have otherwise been unpleasant if located at street level in a more traditional arrangement. The garden terraces also result in the first floor volumes being set-back from the rear boundary, reducing the visual bulk to neighbouring views, reducing overshadowing and preventing overlooking.
Location
Whitehorse Lane, Croydon
Date
2017 - 2019
Status
Planning Permission Granted
Development Type
Mixed Use
Light Industrial
4 Residential Dwellings
Gross Floor Area
510m²
Client
Aaron Radiator